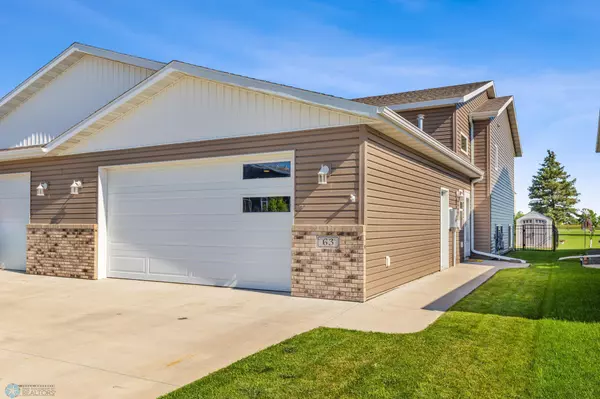For more information regarding the value of a property, please contact us for a free consultation.
63 Cedar DR Mapleton, ND 58059
Want to know what your home might be worth? Contact us for a FREE valuation!

Our team is ready to help you sell your home for the highest possible price ASAP
Key Details
Sold Price $277,000
Property Type Single Family Home
Listing Status Sold
Purchase Type For Sale
Square Footage 1,944 sqft
Price per Sqft $142
Subdivision Meridian Grove Second Addition
MLS Listing ID 6562649
Sold Date 08/14/24
Style Twin Home
Bedrooms 3
Full Baths 2
Year Built 2017
Annual Tax Amount $5,049
Acres 0.1
Lot Dimensions 32 x 130
Property Description
Enjoy small town living in Mapleton in this like-new home with no backyard neighbors! Beautiful finishes, 9' ceilings on the upper level, recessed lighting throughout, formal/informal dining, two living spaces and gorgeous custom kitchen with pantry cabinet and island. Primary bedroom has custom walk-in closet and door to upper level deck overlooking private backyard with fence and landscaping. Full bath complete with board and batten finish on the upper level. Nice-sized lower level family room and good storage. Two additional bedrooms have custom closets plus a second full bath down. Walk-in laundry room with shelving. Oversized garage has gas heater, floor drain and upper attic storage! Fabulous home, location and condition!
Location
State ND
County Cass
Community Meridian Grove Second Addition
Zoning Residential-Single Family
Rooms
Basement 8 ft+ Pour, Drain Tiled, Full, Storage Space, Sump Pump
Interior
Heating Forced Air
Cooling Central Air
Flooring 4160.0
Fireplace No
Laundry Electric Dryer Hookup, Laundry Room, Lower Level, Washer Hookup
Exterior
Parking Features Floor Drain, Garage Door Opener, Heated Garage, Insulated Garage, Storage
Garage Spaces 2.0
Roof Type Asphalt Shingles
Accessibility None
Porch Deck
Total Parking Spaces 2
Building
Foundation 8 ft Pour
Water City Water/Connected
Architectural Style Twin Home
Schools
High Schools Mapleton
Others
Senior Community No
Tax ID 18036000200000
Read Less
GET MORE INFORMATION





