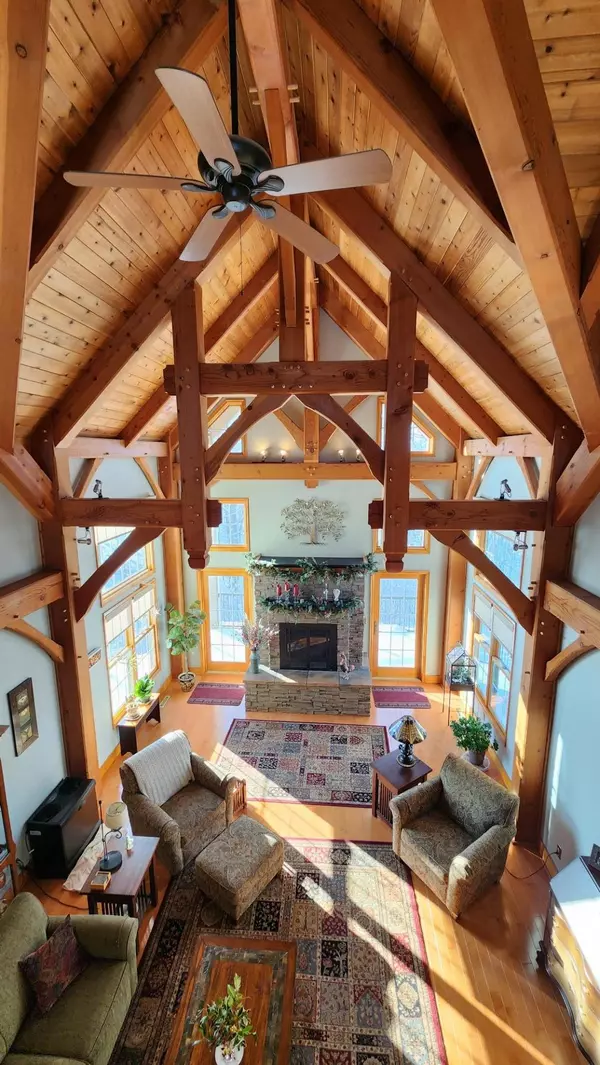For more information regarding the value of a property, please contact us for a free consultation.
11195 335th ST Cannon Falls, MN 55009
Want to know what your home might be worth? Contact us for a FREE valuation!

Our team is ready to help you sell your home for the highest possible price ASAP
Key Details
Sold Price $1,000,000
Property Type Single Family Home
Listing Status Sold
Purchase Type For Sale
Square Footage 4,378 sqft
Price per Sqft $228
MLS Listing ID 6269461
Sold Date 05/22/23
Style (SF) Single Family
Bedrooms 3
Full Baths 3
Half Baths 2
Year Built 2003
Annual Tax Amount $4,950
Acres 40.0
Lot Dimensions 1320x1320
Property Description
Looking for your forever home in the country? Here it is, this amazing custom-built hybrid timber frame home is a one level living home on 40 acres and is only minutes to town but so secluded and quiet you don't need a cabin. The East facing porch for the sun rises and west facing deck with awning for the beautiful sunsets. Inside the home is a large kitchen with too many upgrades to mention. A must see is the great room with exposed timber, bridge between the bedrooms and towering ceiling. All bedrooms have a full bathroom and the lower level bathroom is plumbed for a shower. The walk out basement has in-floor heat and the craft room in the basement has an egress window and could become a 4th bedroom. The septic is sized for a 5 bedroom home. The two upstairs bedrooms each have walk in closets and their own full bathrooms. For your storage needs there is a finished area on the second floor and the basement has a very large storage area. A pole shed has a heated shop as well.
Location
State MN
County Goodhue
Zoning Agriculture, Residential-Single Family
Direction Hwy 52 to County road county road 24 Blvd, go east until county road 25, turn left, drive approximately 4 miles to 335th St, turn left, home is about a mile down the road on the left.
Rooms
Basement Egress Windows, Full, Storage Space
Interior
Heating Dual Fuel/Off Peak, Forced Air, Heat Pump, In-Floor Heating
Cooling Heat Pump, Central Air
Flooring 1742400.0
Fireplaces Type Gas Burning
Fireplace Yes
Laundry Main Level
Exterior
Exterior Feature Pole Building
Garage Spaces 2.0
Roof Type Asphalt Shingles
Accessibility Roll-In Shower
Porch Awning(s), Composite Decking, Covered, Deck, Front Porch
Total Parking Spaces 2
Building
Lot Description Tree Coverage - Medium
Water Well
Architectural Style (SF) Single Family
Structure Type Timber/Post & Beam
Others
Senior Community No
Tax ID 280360800
Acceptable Financing Cash, Conventional
Listing Terms Cash, Conventional
Read Less
GET MORE INFORMATION





