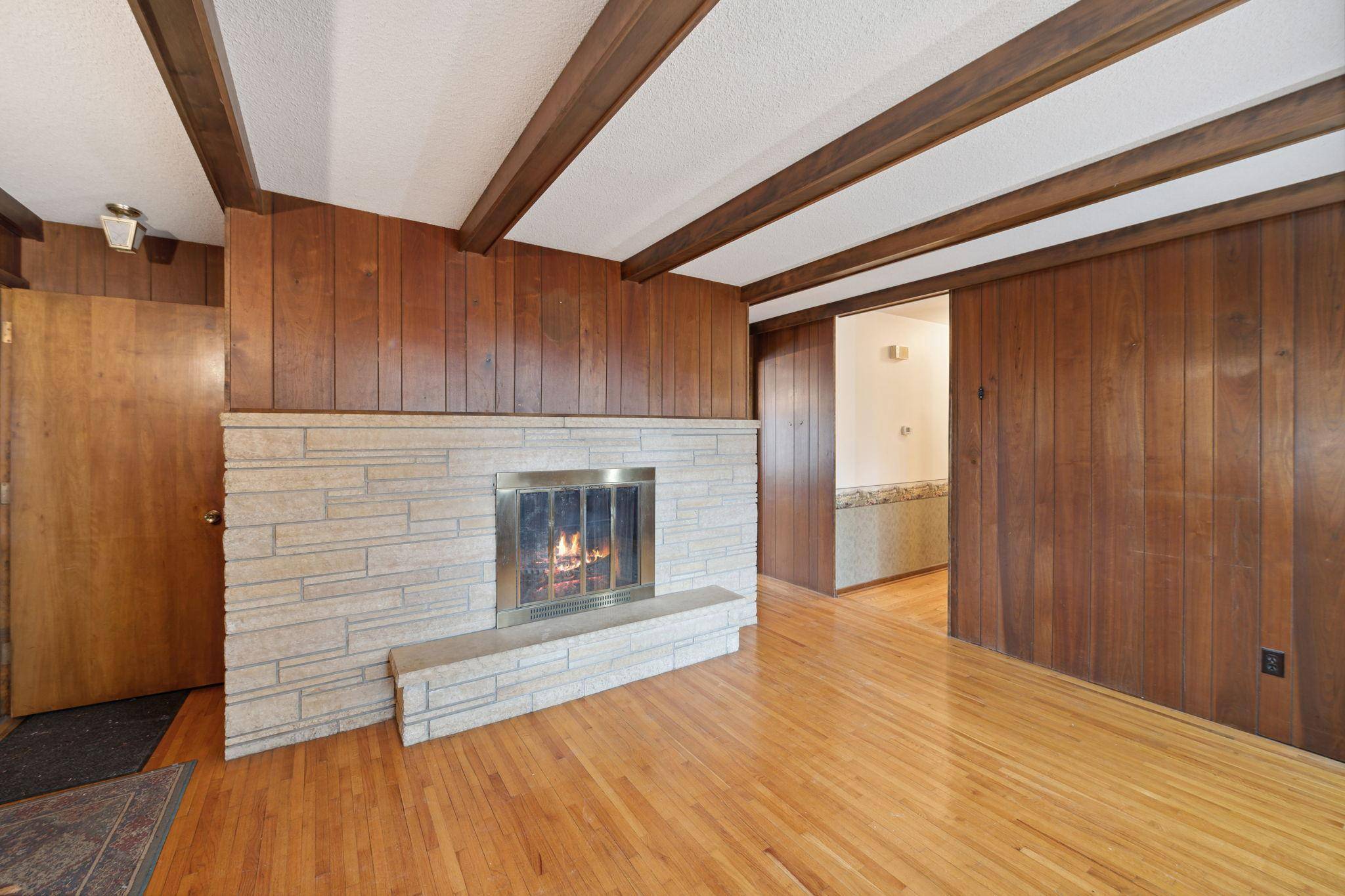For more information regarding the value of a property, please contact us for a free consultation.
640 12th AVE Baldwin, WI 54002
Want to know what your home might be worth? Contact us for a FREE valuation!

Our team is ready to help you sell your home for the highest possible price ASAP
Key Details
Sold Price $278,000
Property Type Single Family Home
Listing Status Sold
Purchase Type For Sale
Square Footage 3,694 sqft
Price per Sqft $75
Subdivision Lokhorst Add
MLS Listing ID 6470804
Sold Date 05/31/24
Style (SF) Single Family
Bedrooms 5
Full Baths 2
Three Quarter Bath 1
Year Built 1969
Annual Tax Amount $4,970
Lot Size 0.500 Acres
Acres 0.5
Lot Dimensions 00x00
Property Description
This 2-story home features 5 bedrooms and 3 baths on a half-acre wooded city lot. The one-owner custom-built home is energy efficient with features ahead of its time. The main level has an eat-in kitchen with an island and built-in pantry closet; a formal dining room; an oversized living room that boasts natural light; a cozy family room featuring the warmth of a wood-burning fireplace and hardwood floors; a main floor bedroom and full bath. The staircase to the upper level leads you to 4 bedrooms; an office area/sewing room which has a cedar-lined closet; a full bath and built-in cabinetry. The lower level features a 3/4 bath and laundry, but also gives the opportunity to add more living space with a game room area and 2nd family room area with yet another fireplace. Some additional features are exposed faux beam ceilings in the upper family room, a root cellar/wine cellar and backyard patio. The 2-car garage is insulated. Roof was new in 2022 and the covered gutters in 2023.
Location
State WI
County St. Croix
Community Lokhorst Add
Direction From State Road 63 (10th Avenue) in Baldwin, go west on Lokhorst Street, turn south on 12th Avenue to home. SW corner of 12th Avenue and Lokhorst Street.
Rooms
Basement Poured Concrete, Unfinished
Interior
Heating Boiler, Fireplace
Cooling None
Fireplaces Type Family Room, Wood Burning
Fireplace Yes
Laundry In Basement, Lower Level
Exterior
Parking Features Attached Garage, Driveway - Concrete, Garage Door Opener, Insulated Garage
Garage Spaces 2.0
Roof Type Age 8 Years or Less,Architectural Shingle,Pitched
Accessibility None
Porch Patio
Total Parking Spaces 2
Building
Lot Description Corner Lot, Tree Coverage - Heavy
Water City Water/Connected
Architectural Style (SF) Single Family
Structure Type Concrete
Others
Senior Community No
Tax ID 106104480000
Acceptable Financing Cash, Conventional
Listing Terms Cash, Conventional
Read Less




