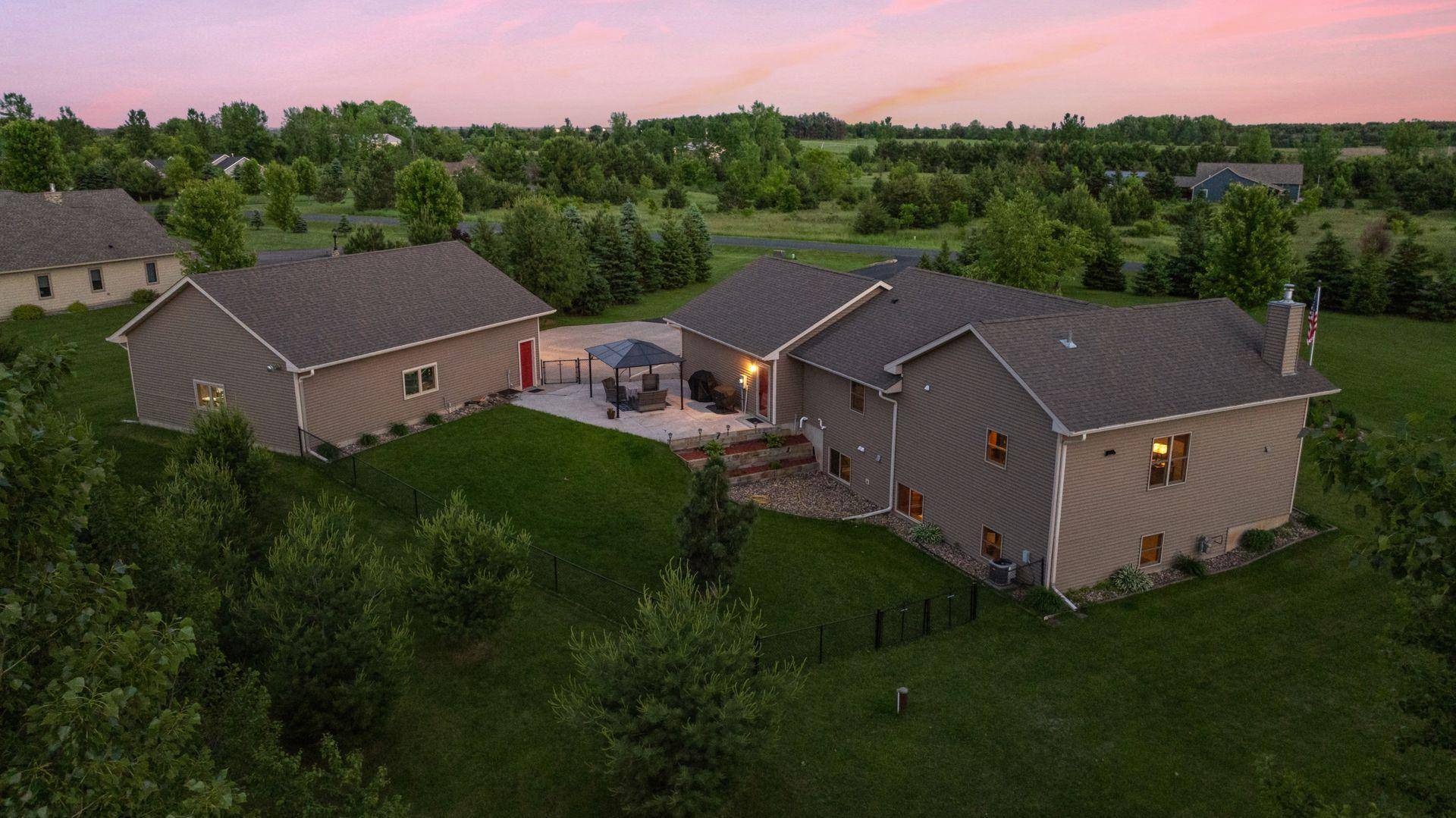For more information regarding the value of a property, please contact us for a free consultation.
1266 202nd AVE New Richmond, WI 54017
Want to know what your home might be worth? Contact us for a FREE valuation!

Our team is ready to help you sell your home for the highest possible price ASAP
Key Details
Sold Price $540,000
Property Type Single Family Home
Listing Status Sold
Purchase Type For Sale
Square Footage 2,320 sqft
Price per Sqft $232
Subdivision Wohlers Estates
MLS Listing ID 6534601
Sold Date 08/12/24
Style (SF) Single Family
Bedrooms 3
Full Baths 2
Half Baths 1
Year Built 2013
Annual Tax Amount $5,058
Lot Size 1.750 Acres
Acres 1.75
Lot Dimensions 250x306x242x306
Property Description
Do not miss this stunning 3BD 3BA home located on over 1.7 acres of peaceful, beautifully landscaped, green countryside. Lovely brick paver front patio welcomes you to the cozy front porch. Enter into a vaulted living room showcasing a gorgeous stone wood-burning fireplace & wood beam ceiling. Chef's kitchen features decorative tile backsplash, stainless steel appliances, paneled cabinetry & center island. Main floor primary bedroom offers a large walk-in closet w/access to the full bath where a luxurious walk-in shower & soaker tub await. Spacious laundry w/half bath access the attached 2-car garage. Lower-level great room is perfect for entertaining w/wet bar, in-floor heat & bonus area that could double as an office. Two additional bedrooms & full bath complete the level. Enjoy summer nights on the quiet back patio. Heated, detached, 2-car garage offers plenty of addn'l storage space. Home inspection has been completed for you. See supplements for photos, tour, floorplans & more!
Location
State WI
County St. Croix
Community Wohlers Estates
Direction WI-35N toward New Richmond continuing onto WI-64E. North on Wall Street, West on 200th Ave, North on 126th Street. Home is located on the NE corner of 126th St. and 202nd Ave.
Rooms
Basement Daylight/Lookout Windows, Drainage System, Finished (Livable), Full, Poured Concrete, Storage Space
Interior
Heating Forced Air, In-Floor Heating, Space Heater
Cooling Central
Fireplaces Type Living Room, Wood Burning
Fireplace Yes
Laundry Electric Dryer Hookup, Laundry Room, Main Level, Washer Hookup
Exterior
Exterior Feature Storage Shed
Parking Features Attached Garage, Detached Garage, Driveway - Asphalt, Driveway - Concrete, Garage Door Opener, Insulated Garage
Garage Spaces 2.0
Roof Type Architectural Shingle,Pitched
Accessibility None
Porch Front Porch, Patio
Total Parking Spaces 2
Building
Lot Description Tree Coverage - Medium, Underground Utilities
Water Well
Architectural Style (SF) Single Family
Structure Type Frame
Others
Senior Community No
Tax ID 038120370000
Read Less




