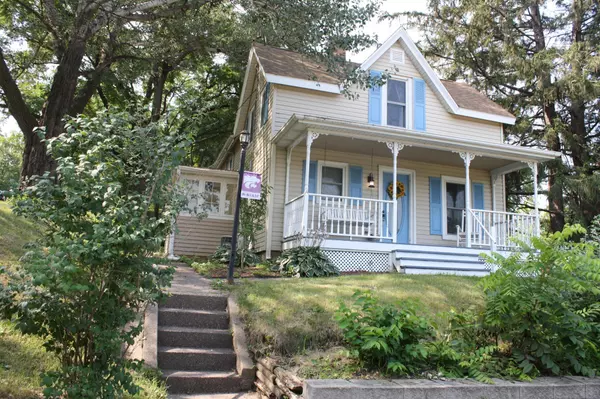For more information regarding the value of a property, please contact us for a free consultation.
125 Park ST W Cannon Falls, MN 55009
Want to know what your home might be worth? Contact us for a FREE valuation!

Our team is ready to help you sell your home for the highest possible price ASAP
Key Details
Sold Price $267,000
Property Type Single Family Home
Listing Status Sold
Purchase Type For Sale
Square Footage 1,432 sqft
Price per Sqft $186
Subdivision Cannon Falls
MLS Listing ID 6407138
Sold Date 09/01/23
Style (SF) Single Family
Bedrooms 2
Full Baths 1
Three Quarter Bath 1
Year Built 1880
Annual Tax Amount $2,208
Acres 0.2
Lot Dimensions 61x145
Property Description
Charming 2 bed 2 bath home in the heart of Cannon Falls. Home sits up on a large corner lot that overlooks the city streets. Enjoy your summer nights sitting on the porch swing or in the back on the cement patio. Home has an open feel with two porches for your liking. One has tiled floors and lots of windows, would be perfect for a home office. Room has French doors that lead into a large informal dining area or flex room. Updated kitchen with small bay window to grow your plants or little garden. Large pantry room also houses the laundry on the main level. Full updated bath on the main level. Home has two nice sized bedrooms on the upper level with one having a 3/4 bathroom. The other has hardwood floors and a nice size walk in closet. Outside features mature trees and a great corner lot. Home has a few outbuildings and one that is perfect to entertain a few friends in style, it's great for watching games or a movie. Come take a look and make this home.
Location
State MN
County Goodhue
Community Cannon Falls
Zoning Residential-Single Family
Direction HWY 19 E to Main St to 3rd St S to park St to home
Rooms
Basement Crawl Space, Partial, Stone
Interior
Heating Forced Air
Cooling Central Air
Flooring 8712.0
Fireplace No
Laundry Main Level
Exterior
Exterior Feature Additional Garage, Workshop
Parking Features Driveway - Shared
Garage Spaces 1.0
Roof Type Age Over 8 Years
Accessibility None
Porch Enclosed, Front Porch, Patio
Total Parking Spaces 1
Building
Lot Description Corner Lot, Tree Coverage - Medium
Water City Water/Connected
Architectural Style (SF) Single Family
Others
Senior Community No
Tax ID 521003200
Acceptable Financing Cash, Conventional, FHA, VA
Listing Terms Cash, Conventional, FHA, VA
Read Less
GET MORE INFORMATION





