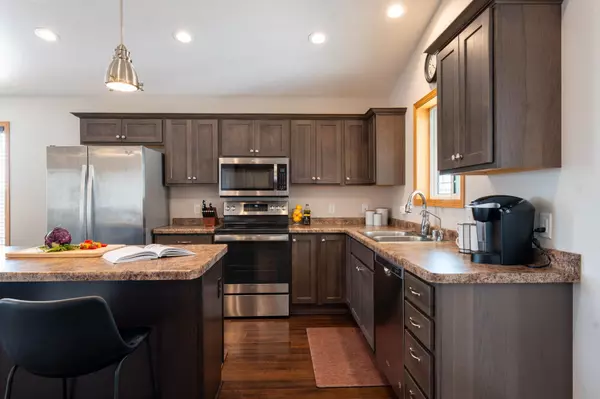For more information regarding the value of a property, please contact us for a free consultation.
1120 Mill ST W Cannon Falls, MN 55009
Want to know what your home might be worth? Contact us for a FREE valuation!

Our team is ready to help you sell your home for the highest possible price ASAP
Key Details
Sold Price $365,000
Property Type Single Family Home
Listing Status Sold
Purchase Type For Sale
Square Footage 2,992 sqft
Price per Sqft $121
MLS Listing ID 6429156
Sold Date 10/11/23
Style (SF) Single Family
Bedrooms 3
Full Baths 1
Three Quarter Bath 1
Year Built 2017
Annual Tax Amount $4,126
Acres 0.26
Lot Dimensions 80x146
Property Description
Experience the best of both worlds with this 2017-built home, which combines the allure of new construction but with additional improvements. Beyond its original construction, the home now has a fenced in yard, a spacious 23 x 16 insulated & heated garage/workshop w/ concrete driveway, and mature landscaping. Inside, you'll find an inviting open-concept design with vaulted ceilings in the living room, dining area & kitchen. The main level offers 3 bedrooms and 2 bathrooms, with potential for expansion in the unfinished basement, already framed and plumbed for an additional bedroom, bathroom, family room and storage room. The garage space is a standout, with an insulated two-car garage and the heated 23 x 16 garage/workshop. The private backyard, complete with a back deck, is perfect for hosting fall BBQs with family & friends. Conveniently located with easy access to HWY 52 and in close proximity to the charming downtown of Cannon Falls!
Location
State MN
County Goodhue
Zoning Residential-Single Family
Direction Highway 52 to Highway 19, E to Dow St. N to property.
Rooms
Basement Concrete Block, Drain Tiled, Egress Windows, Full, Partially Finished
Interior
Heating Forced Air
Cooling Central Air
Flooring 11325.6
Fireplace No
Laundry Laundry Room, Main Level
Exterior
Parking Features Heated Garage, Insulated Garage
Garage Spaces 3.0
Roof Type Age 8 Years or Less,Asphalt Shingles,Pitched
Accessibility None
Porch Composite Decking, Covered, Front Porch
Total Parking Spaces 3
Building
Lot Description Corner Lot
Water City Water/Connected
Architectural Style (SF) Single Family
Others
Senior Community No
Tax ID 521201104
Acceptable Financing Cash, Conventional, FHA, Rural Development, VA
Listing Terms Cash, Conventional, FHA, Rural Development, VA
Read Less
GET MORE INFORMATION





