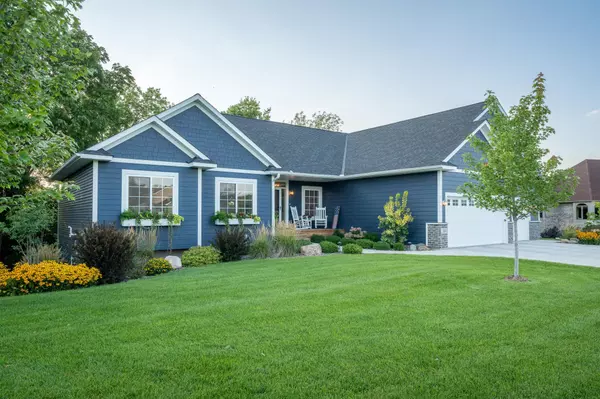For more information regarding the value of a property, please contact us for a free consultation.
308 Limestone RD Cannon Falls, MN 55009
Want to know what your home might be worth? Contact us for a FREE valuation!

Our team is ready to help you sell your home for the highest possible price ASAP
Key Details
Sold Price $650,000
Property Type Single Family Home
Listing Status Sold
Purchase Type For Sale
Square Footage 3,572 sqft
Price per Sqft $181
Subdivision Woodridge Bluffs
MLS Listing ID 6419225
Sold Date 02/01/24
Style (SF) Single Family
Bedrooms 4
Full Baths 1
Three Quarter Bath 2
Year Built 2019
Annual Tax Amount $7,048
Acres 1.0
Lot Dimensions 99x194x187x243
Property Description
Immerse yourself in comfort, luxury and entertainment options that are sure to please! You'll be captivated by the spaciousness and natural light in this thoughtfully designed 4 bed 3 bath 3 car garage home. The kitchen boasts custom cabinetry, granite counter tops, an apron sink, stainless appliances and more! The main level owner's suite exudes comfort and charm. Relax around the fireplace in the spacious living room or in the screened porch. A well appointed home office offers a beautiful space for focus and productivity. The convenience of one level living is elevated by the inclusion of a finished lower level with 2 bedrooms, a theater room, wet bar and more. The heated 3 car garage has a floor drain, Poly Tek coating on the floor, built in storage and a work area. The professionally designed landscaping and expansive paver patio provide a gorgeous setting for hosting summer barbeques, alfresco dining or simply basking in the tranquility of your private oasis.
Location
State MN
County Goodhue
Community Woodridge Bluffs
Zoning Residential-Single Family
Direction Hwy 52 South to 19 East; South on 4th St, East on Cty 25. Left on Limestone.
Rooms
Basement Concrete Block
Interior
Heating Forced Air, Humidifier, Other
Cooling Central Air
Flooring 43560.0
Fireplaces Type Gas Burning, Living Room
Fireplace Yes
Laundry Electric Dryer Hookup, Gas Dryer Hookup, Laundry Room, Main Level, Washer Hookup
Exterior
Parking Features Floor Drain, Heated Garage, Insulated Garage, Storage
Garage Spaces 3.0
Roof Type Age 8 Years or Less
Accessibility None
Porch Patio, Porch, Screened
Total Parking Spaces 3
Building
Water City Water/Connected
Architectural Style (SF) Single Family
Others
Senior Community No
Tax ID 526300270
Acceptable Financing Cash, Conventional, FHA, VA
Listing Terms Cash, Conventional, FHA, VA
Read Less
GET MORE INFORMATION





