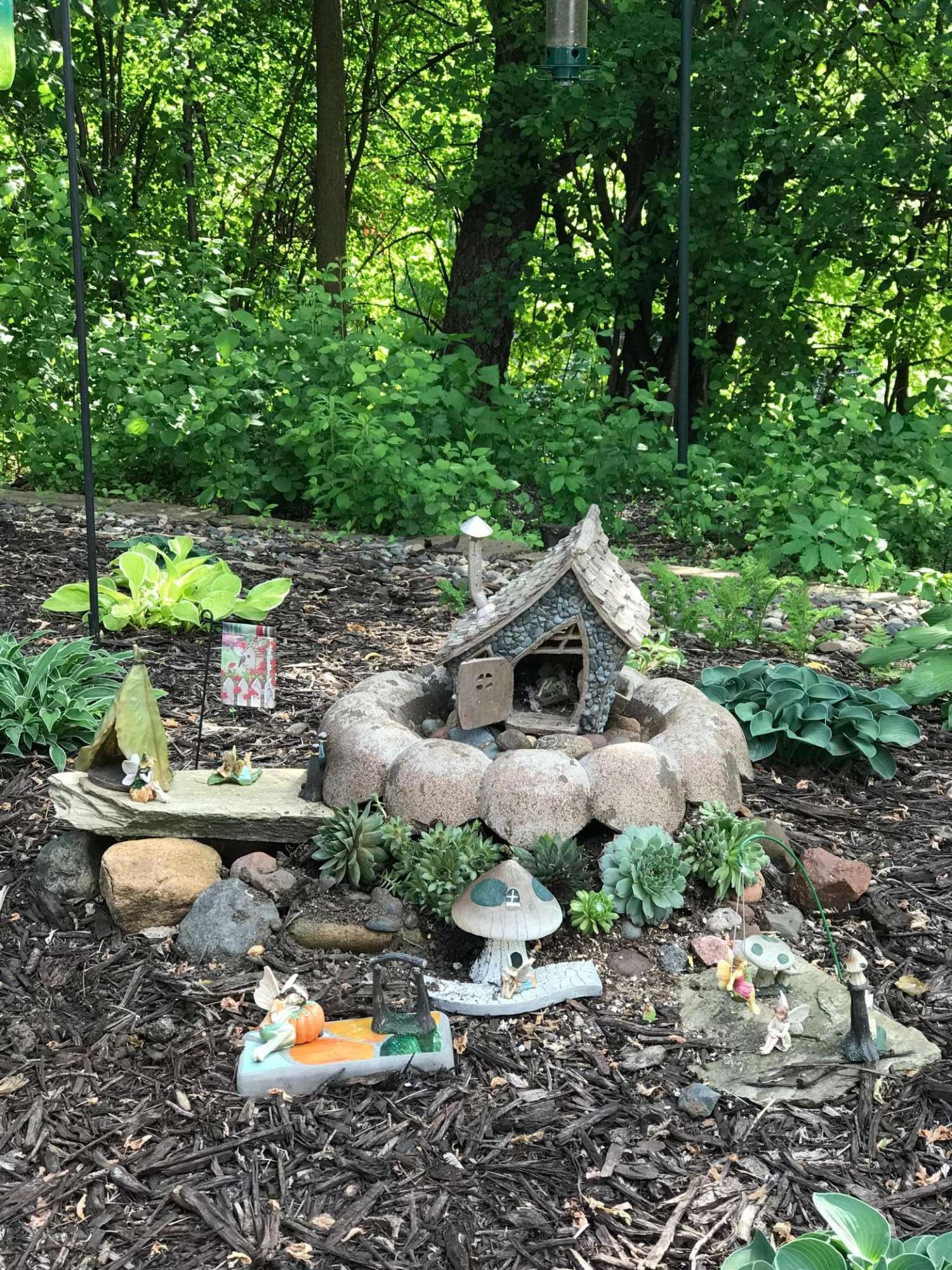For more information regarding the value of a property, please contact us for a free consultation.
3576 Bailey Ridge Alcove Woodbury, MN 55125
Want to know what your home might be worth? Contact us for a FREE valuation!

Our team is ready to help you sell your home for the highest possible price ASAP
Key Details
Sold Price $595,080
Property Type Single Family Home
Listing Status Sold
Purchase Type For Sale
Square Footage 3,761 sqft
Price per Sqft $158
Subdivision Bailey Ridge
MLS Listing ID 6151229
Sold Date 03/25/22
Style (SF) Single Family
Bedrooms 4
Full Baths 2
Half Baths 1
Three Quarter Bath 1
Year Built 1998
Annual Tax Amount $5,656
Lot Size 0.340 Acres
Acres 0.34
Lot Dimensions irregular
Property Description
Impeccably cared for stately Modified 2 story on a cul-de-sac with a pond behind the
home. Enjoy the scenery from the deck with unobstructed view as windows substitute for spindles. or
the 40 feet of battery out your back door. The large kitchen features a granite center island, cooktop
and wall ovens so there's plenty of counter and cabinet space. Gather around the fireplace in the main
level family room or the pellet stove in the lower level one or Escape to the large media room for
entertainment. 4 bedrooms on upper level (a fifth bedroom is prewired in the unfinished lower level
space) including the 500+ sq ft master suite with vaulted ceiling, walk-in closet, jetted tub and
separate shower. The charm of this home can only be experienced, not described. Walking distance to
the High school and sports center. Convenient location to access highways in many directions and
minutes shopping. Come see what makes this house your home.
Location
State MN
County Washington
Community Bailey Ridge
Direction Agent to Add
Rooms
Basement Finished (Livable), Full, Poured Concrete, Storage Space, Sump Pump, Walkout
Interior
Heating Forced Air
Cooling Central
Fireplaces Type Family Room, Gas Burning, Pellet Burning
Fireplace Yes
Exterior
Parking Features Attached Garage
Garage Spaces 3.0
Roof Type Asphalt Shingles
Accessibility None
Total Parking Spaces 3
Building
Lot Description Irregular Lot, Tree Coverage - Medium
Water City Water/Connected
Architectural Style (SF) Single Family
Others
Senior Community No
Tax ID 2102821420018
Acceptable Financing Cash, Conventional, DVA
Listing Terms Cash, Conventional, DVA
Read Less




