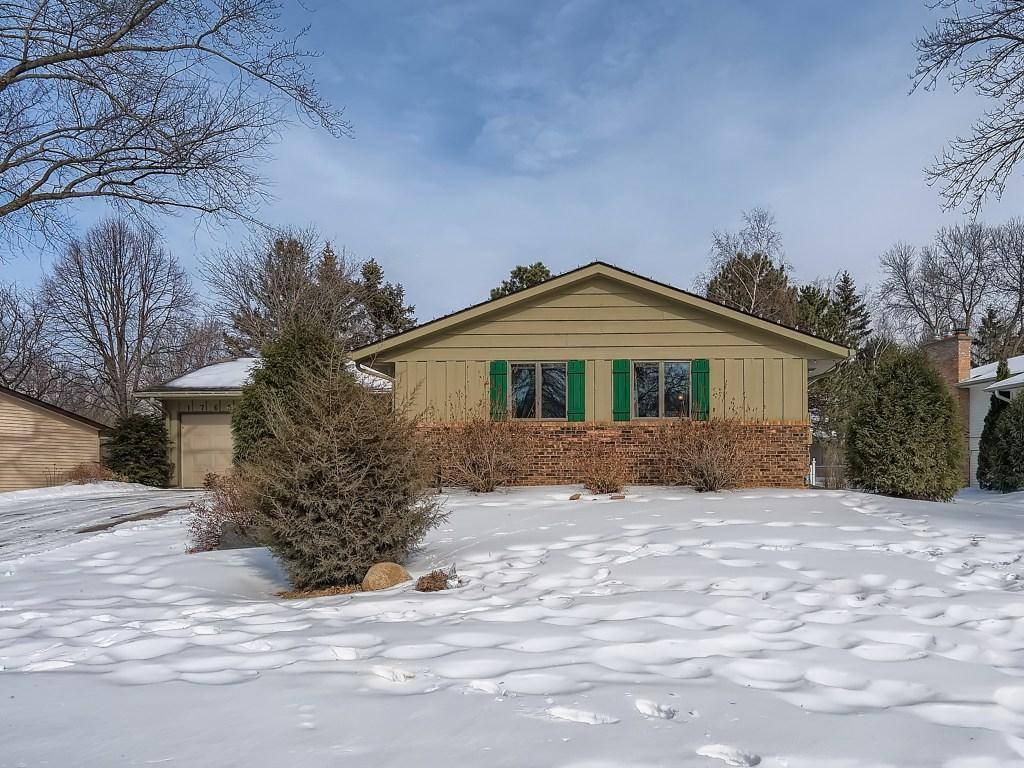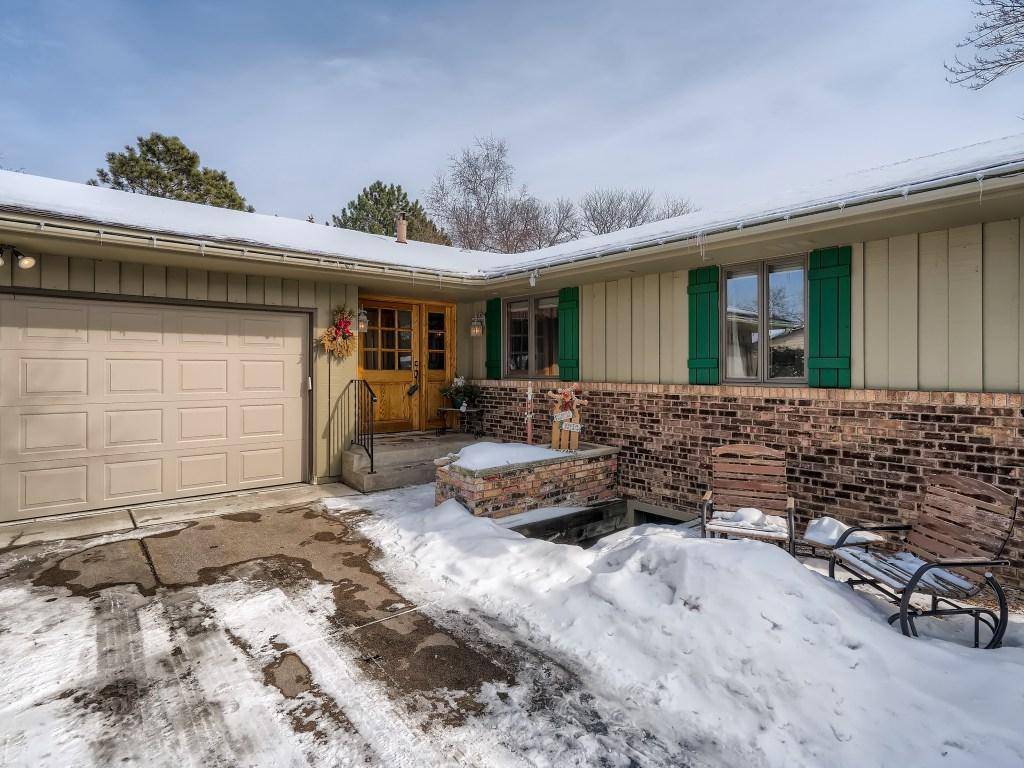For more information regarding the value of a property, please contact us for a free consultation.
1765 Evergreen DR Woodbury, MN 55125
Want to know what your home might be worth? Contact us for a FREE valuation!

Our team is ready to help you sell your home for the highest possible price ASAP
Key Details
Sold Price $452,000
Property Type Single Family Home
Listing Status Sold
Purchase Type For Sale
Square Footage 3,116 sqft
Price per Sqft $145
Subdivision Parkwood Knoll
MLS Listing ID 6153764
Sold Date 03/18/22
Style (SF) Single Family
Bedrooms 4
Full Baths 1
Three Quarter Bath 2
Year Built 1976
Annual Tax Amount $4,318
Lot Size 10,672 Sqft
Acres 0.25
Lot Dimensions 137x78
Property Description
Come see this custom built rambler home in Woodbury. The main level features beautiful hardwood floors throughout and lots of natural light. The spacious living room opens up to the formal dining room. The kitchen features an abundance of storage space, an eat in kitchen area and a bay window. Just off the kitchen is large family room that leads to the stunning 3 season porch, an ideal spot for your morning coffee. The rest of the main level has a full bathroom and 3 bedrooms including the master with its own private bath. The lower level includes a huge family room with a brick fireplace and built in storage. A 4th bedroom/office with more built-in storage including custom desks is on the lower level as well another bathroom. There is also a workshop area for your favorite projects and a 25x12 storage area to keep items organized. Only the second owner of this property, don't miss out on this meticulously maintained home, schedule your private showing!
Location
State MN
County Washington
Community Parkwood Knoll
Direction Valley Creek Road to Tower, continue onto Woodpark Blvd, left on to Evergreen Drive, property will be on the right.
Rooms
Basement Concrete Block, Drain Tiled, Egress Windows, Finished (Livable), Full, Storage Space
Interior
Heating Fireplace, Forced Air
Cooling Central
Fireplaces Type Family Room, Gas Burning
Fireplace Yes
Exterior
Parking Features Attached Garage, Driveway - Concrete
Garage Spaces 2.0
Roof Type Age Over 8 Years,Asphalt Shingles
Accessibility None
Total Parking Spaces 2
Building
Lot Description Tree Coverage - Light
Water City Water/Connected
Architectural Style (SF) Single Family
Others
Senior Community No
Tax ID 0802821440018
Acceptable Financing Cash, Conventional, FHA
Listing Terms Cash, Conventional, FHA
Read Less




