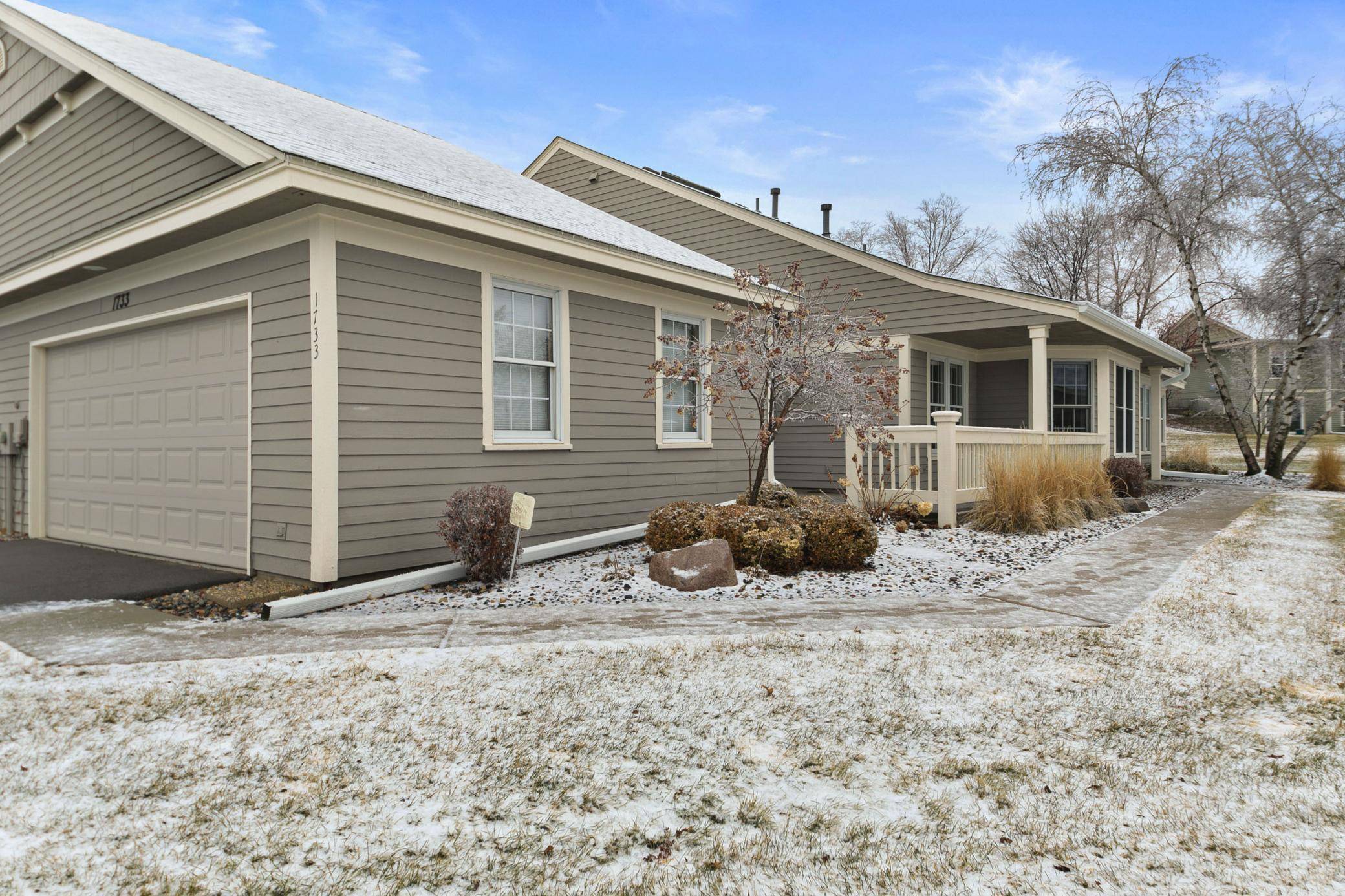For more information regarding the value of a property, please contact us for a free consultation.
1733 Donegal DR Woodbury, MN 55125
Want to know what your home might be worth? Contact us for a FREE valuation!

Our team is ready to help you sell your home for the highest possible price ASAP
Key Details
Sold Price $360,000
Property Type Single Family Home
Listing Status Sold
Purchase Type For Sale
Square Footage 1,505 sqft
Price per Sqft $239
Subdivision Countryhomes Of Evergreen 1St
MLS Listing ID 6169609
Sold Date 05/05/22
Bedrooms 2
Full Baths 1
Half Baths 1
HOA Fees $395
Year Built 1994
Annual Tax Amount $3,614
Acres 0.23
Lot Dimensions 21x195x80x173
Property Description
Wonderful opportunity to own and enjoy one level living in the preferred Country Homes of Evergreen town home community. Set upon gorgeous grounds with towering, mature trees in the heart of Woodbury, close to dining, shopping, and park locales. Vaulted spaces, skylights, desirable and attractive architectural extras, walls of windows and remodeled spaces all add to the considerable allure found here. You'll especially love the incredible kitchen, finished with stone countertops, stainless steel appliances and an amazing amount of cabinet storage. Two bedrooms- one a flex room - plus formal and informal eating areas, a living room and a four-season sunroom provide plenty of individual spaces to enjoy in this flowing, well-connected plan. The sunroom, along with an expansive patio, makes summer living here an extra special treat. People love living here so they move in and stay a long time. Few homes ever become available here. Quick closing possible.
Location
State MN
County Washington
Community Countryhomes Of Evergreen 1St
Direction From Radio Drive south of Tamarack & north of Valley Creek Road, go West on Donegal Drive, home will be in the cul-de-sac to your right
Interior
Heating Baseboard, Forced Air
Cooling Central
Fireplaces Type Gas Burning, Living Room
Fireplace Yes
Exterior
Parking Features Attached Garage, Driveway - Asphalt, Garage Door Opener, Insulated Garage
Garage Spaces 2.0
Roof Type Age 8 Years or Less,Asphalt Shingles
Accessibility Doors 36in+
Total Parking Spaces 2
Building
Lot Description Tree Coverage - Medium
Water City Water/Connected
Others
HOA Fee Include Building Exterior,Hazard Insurance,Lawn Care,Outside Maintenance,Professional Mgmt,Sanitation,Snow Removal
Senior Community No
Tax ID 0902821310076
Acceptable Financing Adj Rate/Gr Payment, Cash, Conventional, FHA, Special Funding
Listing Terms Adj Rate/Gr Payment, Cash, Conventional, FHA, Special Funding
Read Less




