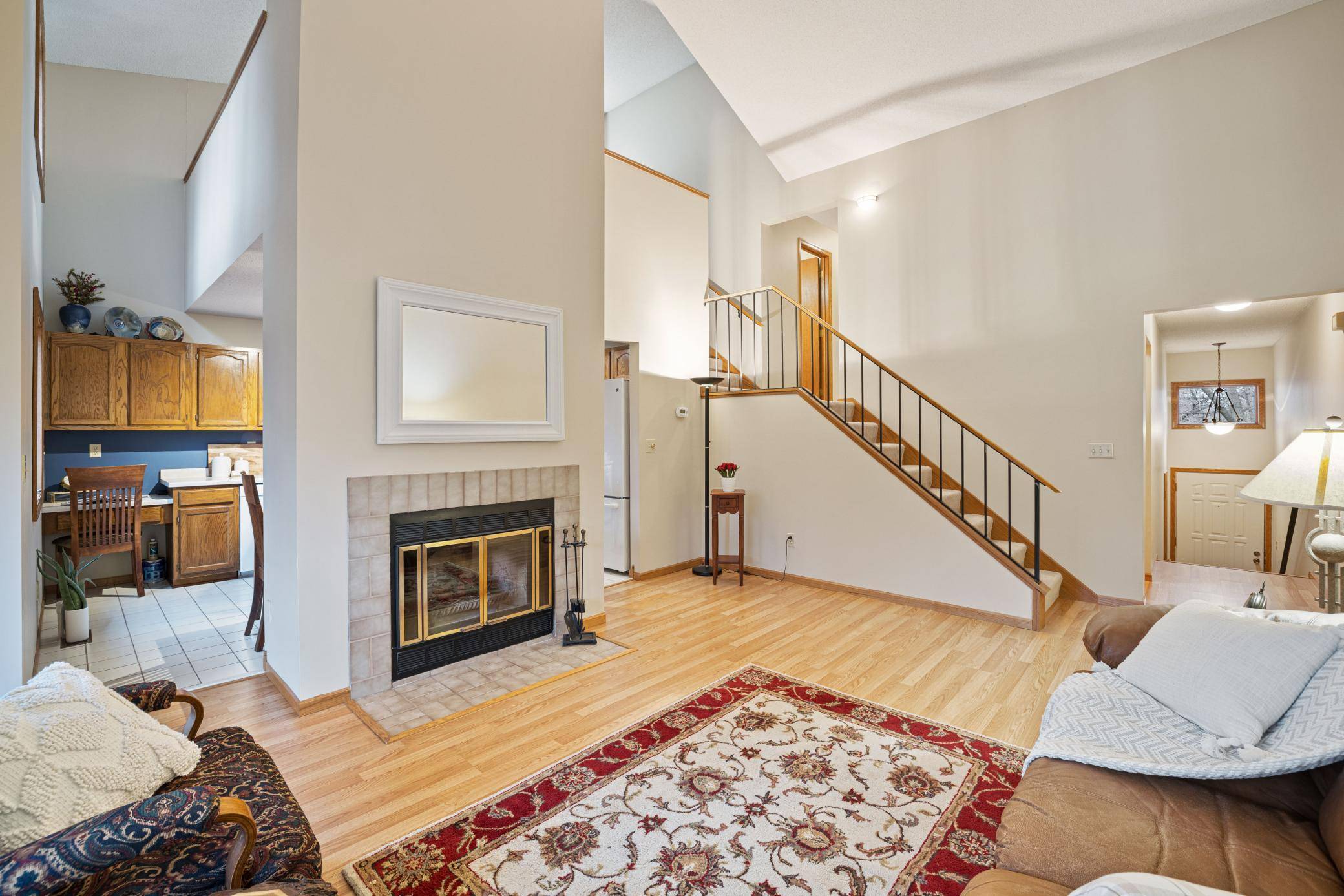For more information regarding the value of a property, please contact us for a free consultation.
645 Dorland RD S Maplewood, MN 55119
Want to know what your home might be worth? Contact us for a FREE valuation!

Our team is ready to help you sell your home for the highest possible price ASAP
Key Details
Sold Price $267,000
Property Type Single Family Home
Listing Status Sold
Purchase Type For Sale
Square Footage 1,893 sqft
Price per Sqft $141
Subdivision Linwood Heights
MLS Listing ID 6178075
Sold Date 05/31/22
Style (TH) Side x Side
Bedrooms 2
Full Baths 1
HOA Fees $250
Year Built 1985
Annual Tax Amount $2,232
Lot Size 2,613 Sqft
Acres 0.06
Lot Dimensions Common
Property Description
Own and live in the gorgeous and private hidden hamlet of Linwood Heights, an oasis filled with nature and wildlife, yet so close to Saint Paul and Woodbury. This end unit townhome shows and feels much larger than it already is, with glorious 17' vaulted spaces, amply sized bedrooms, and a wonderful loft space. Andersen Windows, wood-burning fireplace, double vanity bath and exceptional kitchen pantry further illustrate the quality here. Most recent improvements include a new H2O heater in 2021, new Bosch dishwasher in 2020, new frig in 2017 and new carpeting and wood laminate flooring in 2014. Unlike new builds, there is a basement here, ready for finishing, with a bath already roughed – in, your opportunity to add still more living space for an instant equity gain. Well run association with modest fees, new siding in 2003, a newer driveway, with the roof replaced in 2019. People love living here and they stay. Few ever come up for sale. So affordably priced, this chance won't last.
Location
State MN
County Ramsey
Community Linwood Heights
Direction From Hwy 94, south on McKnIght, east (left) on Hillwood, south , right on Dorland to home.
Rooms
Basement Concrete Block, Daylight/Lookout Windows, Unfinished
Interior
Heating Forced Air
Cooling Central
Fireplaces Type Family Room, Wood Burning
Fireplace Yes
Exterior
Parking Features Attached Garage, Driveway - Asphalt, Garage Door Opener
Garage Spaces 2.0
Roof Type Age 8 Years or Less,Asphalt Shingles
Accessibility None
Total Parking Spaces 2
Building
Lot Description Tree Coverage - Heavy
Water City Water/Connected
Architectural Style (TH) Side x Side
Structure Type Block
Others
HOA Fee Include Building Exterior,Hazard Insurance,Lawn Care,Outside Maintenance,Professional Mgmt,Sanitation,Snow Removal
Senior Community No
Tax ID 122822330144
Acceptable Financing Adj Rate/Gr Payment, Cash, Conventional, FHA, Special Funding, VA
Listing Terms Adj Rate/Gr Payment, Cash, Conventional, FHA, Special Funding, VA
Read Less




