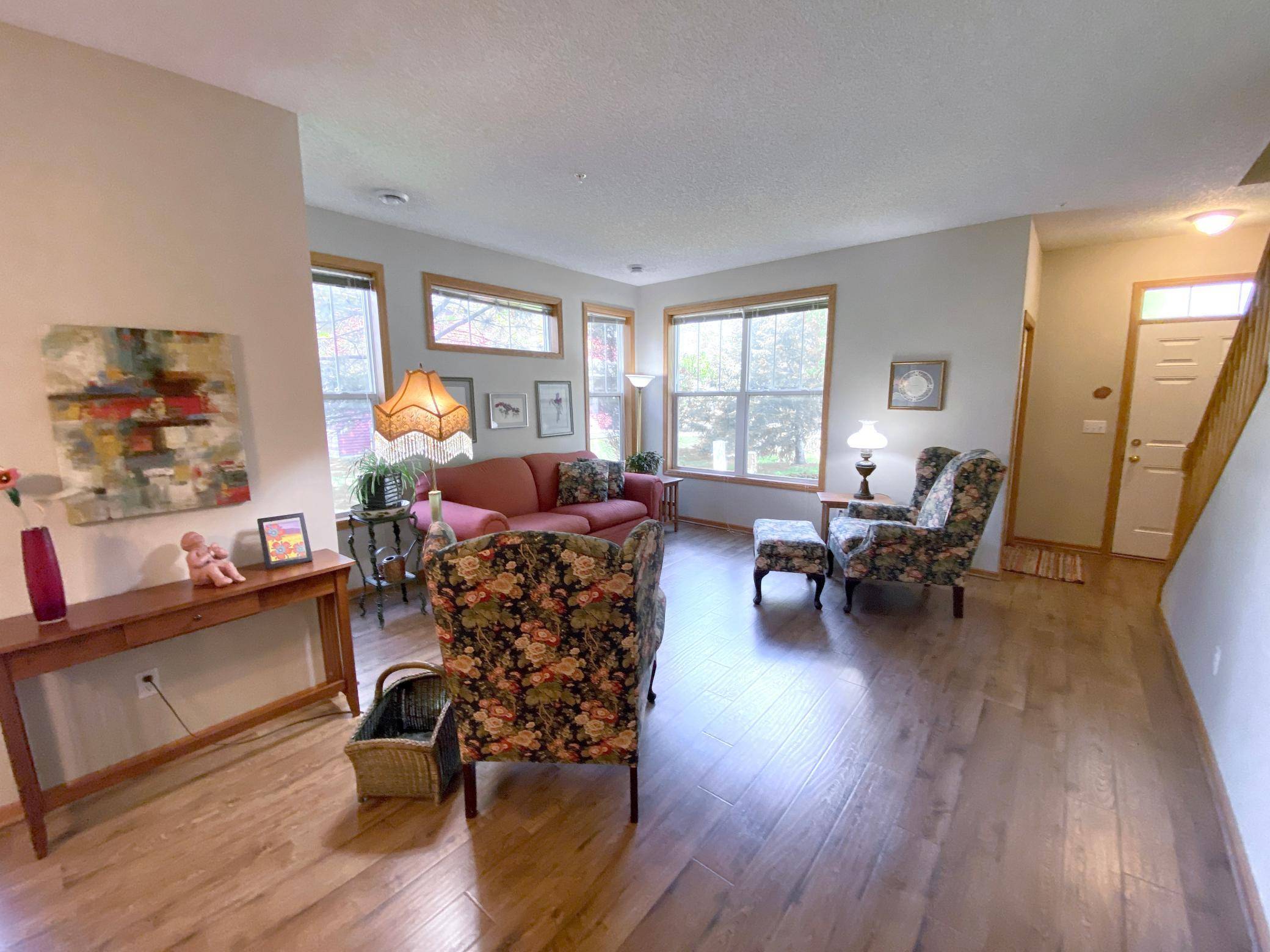For more information regarding the value of a property, please contact us for a free consultation.
3001 Chamberlain ST N Maplewood, MN 55109
Want to know what your home might be worth? Contact us for a FREE valuation!

Our team is ready to help you sell your home for the highest possible price ASAP
Key Details
Sold Price $294,500
Property Type Single Family Home
Listing Status Sold
Purchase Type For Sale
Square Footage 1,760 sqft
Price per Sqft $167
Subdivision Cic 590 Heritage Square Condo
MLS Listing ID 6200588
Sold Date 06/30/22
Style (TH) Side x Side
Bedrooms 3
Full Baths 2
Half Baths 1
HOA Fees $295
Year Built 2005
Annual Tax Amount $3,152
Lot Size 1,742 Sqft
Acres 0.04
Lot Dimensions common
Property Description
Bright end unit with private patio & green space. Bruce Vento Trail is right out your door. 2019 living & dining flooring replaced with high-end laminate planks, wood looking. Substantial kitchen space w seating at the kitchen counter for 5 chef helpers. The kitchen is a perfect space for everyone to gather. SS Refrigerator and Microwave 2019. 2017 replaced H2O. Open patio door & let summer into home. Perfect sitting area w some sun & shade. Upper level has a loft that is an office space. The front bedroom is bright & perfect for a 3rd bedroom or sunroom. Floor to ceiling window makes room charming, bright & sunny. Master ensuite features full soaking tub, separate shower & closet 10 x 6, bathroom floor replaced 2019. Washer and Dryer stay. Association replaced roof 2021. No upcoming assessments or increases. $295 a month covers, garbage, water, sewer, snow, lawn, Building Exterior, Hazard Insurance, Outside Maintenance, Shared Amenities, Easy location to get to Mpls or St. Paul.
Location
State MN
County Ramsey
Community Cic 590 Heritage Square Condo
Direction From Hazelwood Street head south take right on Legacy Parkway East. Take a right on Chamberlain Street. Take a right on Woodlynn Avenue townhome is on the left #1 end unit.
Interior
Heating Forced Air
Cooling Central
Fireplace No
Exterior
Parking Features Attached Garage, Driveway - Asphalt, Garage Door Opener
Garage Spaces 2.0
Roof Type Age 8 Years or Less,Asphalt Shingles,Pitched
Accessibility None
Total Parking Spaces 2
Building
Lot Description Public Transit (w/in 6 blks), Tree Coverage - Medium
Water City Water/Connected
Architectural Style (TH) Side x Side
Structure Type Concrete
Others
HOA Fee Include Building Exterior,Hazard Insurance,Lawn Care,Outside Maintenance,Professional Mgmt,Sanitation,Shared Amenities,Snow Removal
Senior Community No
Tax ID 032922120169
Acceptable Financing Cash, Conventional
Listing Terms Cash, Conventional
Read Less




