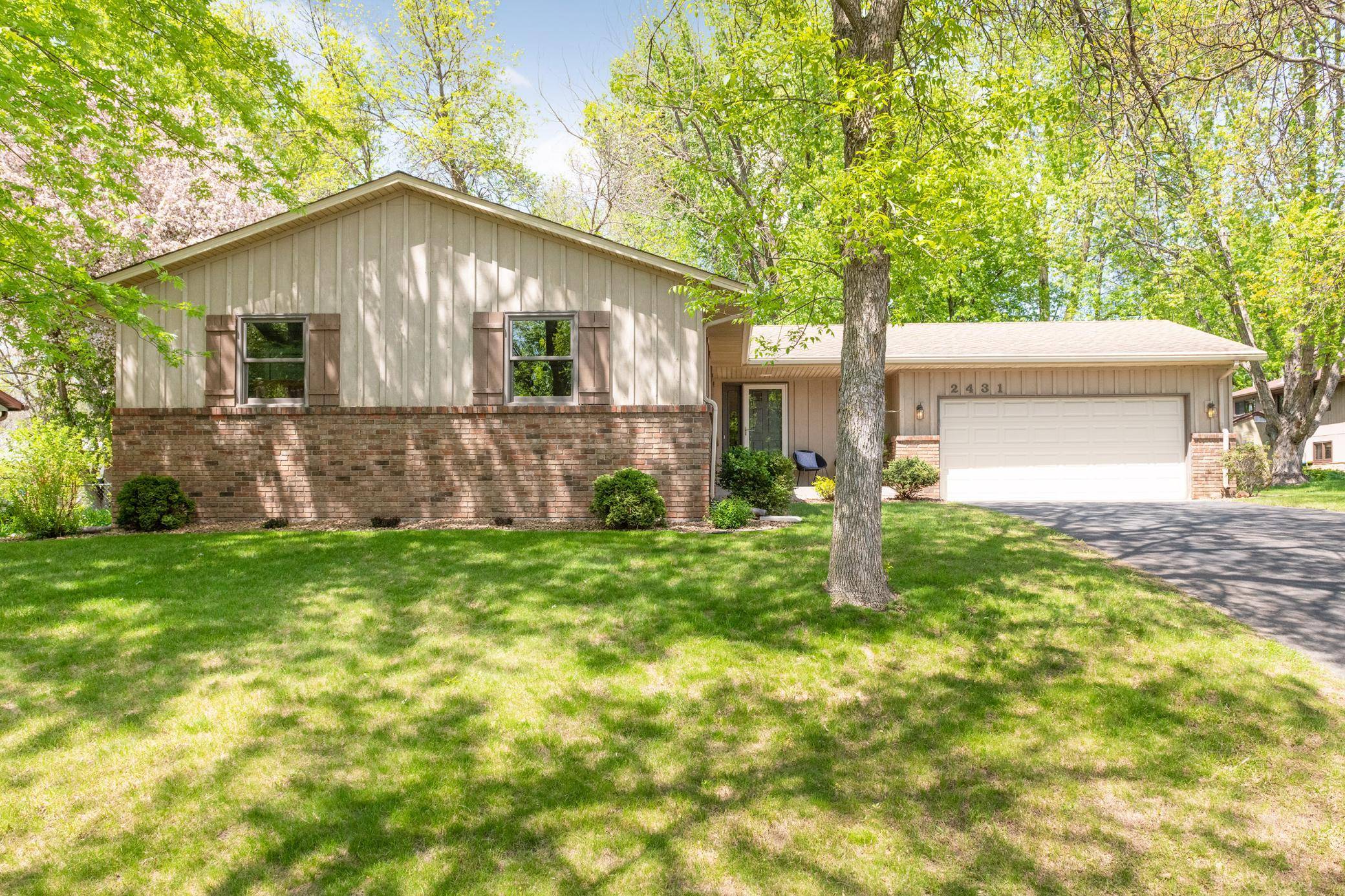For more information regarding the value of a property, please contact us for a free consultation.
2431 Beam AVE Maplewood, MN 55109
Want to know what your home might be worth? Contact us for a FREE valuation!

Our team is ready to help you sell your home for the highest possible price ASAP
Key Details
Sold Price $425,000
Property Type Single Family Home
Listing Status Sold
Purchase Type For Sale
Square Footage 2,915 sqft
Price per Sqft $145
Subdivision Robert Tilsens Mplwd Heights 8
MLS Listing ID 6199415
Sold Date 07/01/22
Style (SF) Single Family
Bedrooms 4
Full Baths 1
Three Quarter Bath 2
Year Built 1974
Annual Tax Amount $4,278
Lot Size 0.260 Acres
Acres 0.26
Lot Dimensions 88x130
Property Description
Welcome home! This one owner home has been beautifully renovated from top to bottom. The updates start with a new open concept kitchen, dining, and living room that walks right out to a large patio for all of your outdoor entertaining needs. 3 bedrooms on the main level with 2 thoughtfully remodeled bathrooms. A 4th bedroom was added to the lower level with a new egress window and en-suite bathroom. Recent renovations also include new luxury vinyl wood plank flooring on the main level, an expanded and remodeled family room that will be a hit for entertaining, new basement carpet, new trim throughout, freshly painted doors, new paint throughout both levels, many new light fixtures, new door hardware, and so much more. The furnace and AC were both replaced in 2015. Two-car attached garage. What more could one need? Don't miss out on this one!
Location
State MN
County Ramsey
Community Robert Tilsens Mplwd Heights 8
Direction Take Highway 36 to McKnight, go North to Beam Ave and head East to the home.
Rooms
Basement Concrete Block, Daylight/Lookout Windows, Egress Windows, Finished (Livable), Full
Interior
Heating Forced Air
Cooling Central
Fireplace No
Exterior
Parking Features Attached Garage, Driveway - Asphalt
Garage Spaces 2.0
Roof Type Asphalt Shingles
Accessibility None
Total Parking Spaces 2
Building
Lot Description Tree Coverage - Medium
Water City Water/Connected
Architectural Style (SF) Single Family
Structure Type Block,Brick,Frame
Others
Senior Community No
Tax ID 012922240061
Acceptable Financing Cash, Conventional
Listing Terms Cash, Conventional
Read Less




