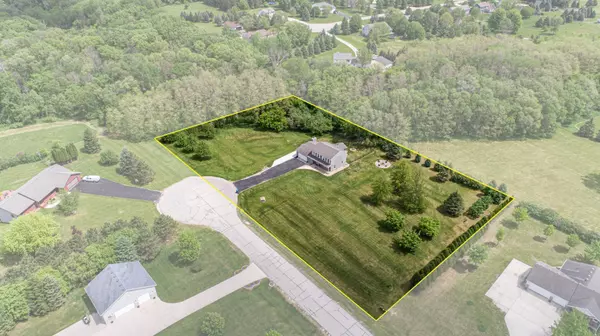For more information regarding the value of a property, please contact us for a free consultation.
2712 Bradley DR SE Rochester, MN 55904
Want to know what your home might be worth? Contact us for a FREE valuation!

Our team is ready to help you sell your home for the highest possible price ASAP
Key Details
Sold Price $543,000
Property Type Single Family Home
Listing Status Sold
Purchase Type For Sale
Square Footage 3,718 sqft
Price per Sqft $146
Subdivision Colonial Oaks Two
MLS Listing ID 6206494
Sold Date 08/15/22
Style (SF) Single Family
Bedrooms 3
Full Baths 1
Half Baths 1
Three Quarter Bath 1
Year Built 1995
Acres 2.0
Lot Dimensions 392 x 255
Property Description
Amazing opportunity to own a move-in ready property providing privacy, sitting on 2 acres just a short drive from town! You cannot beat this location, sitting at the end of a cul-de-sac with heavily wooded back, enjoy plenty of wildlife, amazing sunsets & an amazing yard for the kids or entertaining. Plenty of upgrades from new furnace, new A/C, new water heater, fresh paint throughout the home. New cement addition to the driveway, along with back patio. Upgraded kitchen backsplash, new carpet upstairs, custom accent walls & office built-ins! New garage door & belt drive also installed for 2 car attached garage & a large shed also on the property for plenty of seasonal storage. See all the upgrades listed on the supplement attached.
Location
State MN
County Olmsted
Community Colonial Oaks Two
Zoning Residential-Single Family
Direction South on Hwy 52, take exit 47, left onto 50th Ave SE, right onto 50th Ave SE, right ton Marion Rd SE, left onto 60th Ave SE, left onto Eisenhower Dr SE, right onto Bradley Dr SE, home will be on the right.
Rooms
Basement Full
Interior
Heating Forced Air
Cooling Central Air
Flooring 87120.0
Fireplaces Type Living Room, Wood Burning
Fireplace Yes
Exterior
Garage Spaces 2.0
Accessibility None
Total Parking Spaces 2
Building
Lot Description Tree Coverage - Heavy
Water Shared System, Well
Architectural Style (SF) Single Family
Others
Senior Community No
Tax ID 631542051753
Read Less
GET MORE INFORMATION





