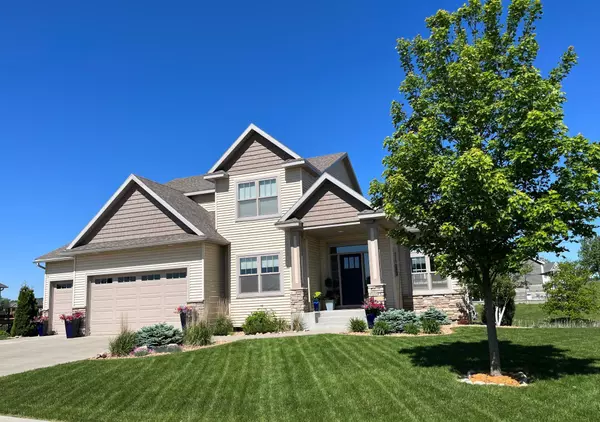For more information regarding the value of a property, please contact us for a free consultation.
2005 Shannon Oaks BLVD NE Rochester, MN 55906
Want to know what your home might be worth? Contact us for a FREE valuation!

Our team is ready to help you sell your home for the highest possible price ASAP
Key Details
Sold Price $539,900
Property Type Single Family Home
Listing Status Sold
Purchase Type For Sale
Square Footage 3,389 sqft
Price per Sqft $159
Subdivision Shannon Oaks 3Rd Sub
MLS Listing ID 6213461
Sold Date 09/13/22
Style (SF) Single Family
Bedrooms 4
Full Baths 3
Half Baths 1
HOA Fees $8/ann
Year Built 2013
Acres 0.38
Lot Dimensions 90x165x121x155
Property Description
Price slashed 50K for quick sale! Stunning walkout 2 story w/ deep lot and recently finished bsmt and deck w/ maintenance free railing. Hardwood floors flow through the foyer, study and kitchen area. 10 ft ceilings in great room with a corner fireplace and transom windows make this room spacious, sunny and open. Nice contrast with the white painted trim, 5 panel white doors & espresso cabinetry. Stainless appliances including a slide in range w/stainless hood, granite tops and a pantry closet with a spacious dining completing the kitchen area. Main floor mud-room and separate laundry room is off the garage entrance. Grand Owners suite includes; double sinks, separate tub, tiled shower & huge walk in closet, all overlooking the backyard. Gigantic family room in lower offers a game area & media room. Gas line for future fireplace. Storage room under the deck doubles as a covered entertaining storage/bar space with a roll up window with a partial fence providing privacy.
Location
State MN
County Olmsted
Community Shannon Oaks 3Rd Sub
Zoning Residential-Single Family
Direction From North Broadway, East on Circle drive, left on Viola Road, right on Shannon Oaks Bld. Home is on the right
Rooms
Basement Full, Poured Concrete, Storage Space
Interior
Heating Forced Air
Cooling Central Air
Flooring 16552.8
Fireplaces Type Family Room, Gas Burning
Fireplace Yes
Exterior
Garage Spaces 3.0
Roof Type Age 8 Years or Less,Asphalt Shingles
Accessibility None
Total Parking Spaces 3
Building
Lot Description Irregular Lot
Water City Water/Connected
Architectural Style (SF) Single Family
Others
HOA Fee Include Other
Senior Community No
Tax ID 732924075125
Read Less
GET MORE INFORMATION





