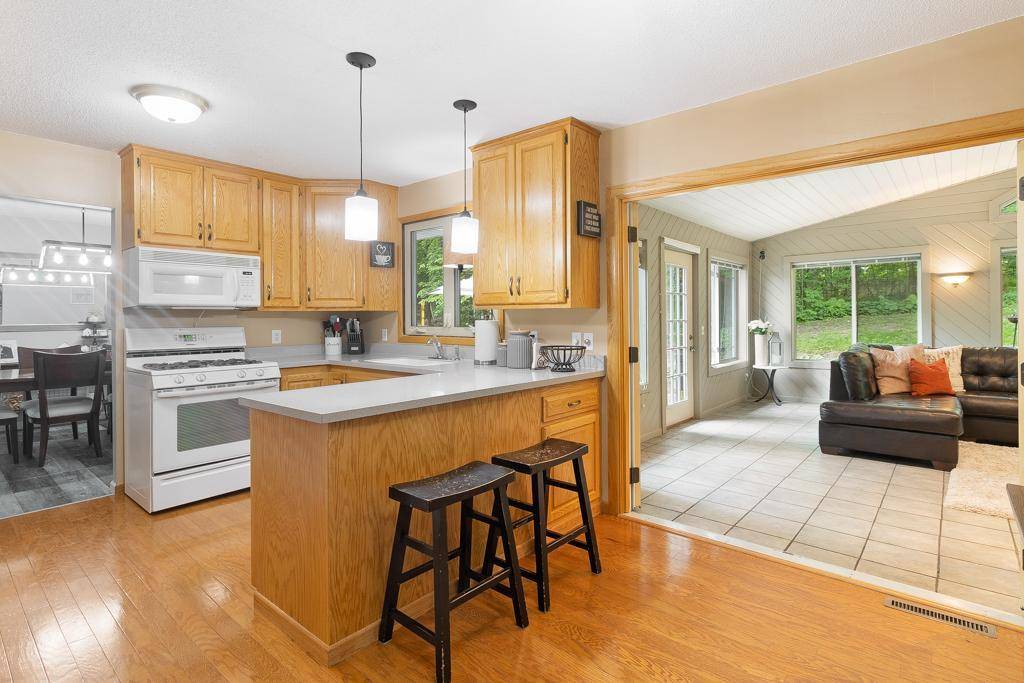For more information regarding the value of a property, please contact us for a free consultation.
6530 Maple DR Rockford, MN 55373
Want to know what your home might be worth? Contact us for a FREE valuation!

Our team is ready to help you sell your home for the highest possible price ASAP
Key Details
Sold Price $370,000
Property Type Single Family Home
Listing Status Sold
Purchase Type For Sale
Square Footage 2,548 sqft
Price per Sqft $145
Subdivision Maplewood Manor 3Rd Add
MLS Listing ID 6215323
Sold Date 07/22/22
Style (SF) Single Family
Bedrooms 3
Full Baths 1
Three Quarter Bath 1
Year Built 1973
Annual Tax Amount $3,832
Lot Size 0.780 Acres
Acres 0.78
Lot Dimensions 188 x 180
Property Description
Over 3/4 of an acre beautifully landscaped and completely fenced in! This gorgeous wooded lot offers plenty of privacy. Tucked in an established neighborhood, adjacent to walking paths and close to downtown, schools and Riverside Park. Home offers 3 bedrooms, 2 bath rooms-new flooring, new bathroom updates, fresh paint throughout, main floor family room, built in TV console, updated fixtures, full house security system/cameras from Nest including the programmable thermostat will all stay, did you see the 4 car garage! There is also a path cut into the back woods leading to a fire-pit area, storage shed, two concrete patios (one on each end of the home), gated driveway, huge vaulted great room with tile floor, walk out lower level.
Location
State MN
County Wright
Community Maplewood Manor 3Rd Add
Direction Hwy 55 in Rockford, North on Main St (CR 20); Left on Elm, Right on High St, Right on Maple to home.
Rooms
Basement Concrete Block, Daylight/Lookout Windows, Drain Tiled, Finished (Livable), Walkout
Interior
Heating Forced Air
Cooling Central
Fireplaces Type Electric, Family Room
Fireplace Yes
Exterior
Exterior Feature Storage Shed
Parking Features Attached Garage, Driveway - Asphalt, Garage Door Opener, Heated Garage, Insulated Garage
Garage Spaces 4.0
Roof Type Asphalt Shingles,Pitched
Accessibility None
Total Parking Spaces 4
Building
Lot Description Tree Coverage - Heavy
Water City Water/Connected
Architectural Style (SF) Single Family
Others
Senior Community No
Tax ID 113013001190
Acceptable Financing Cash, Conventional, FHA, VA
Listing Terms Cash, Conventional, FHA, VA
Read Less




