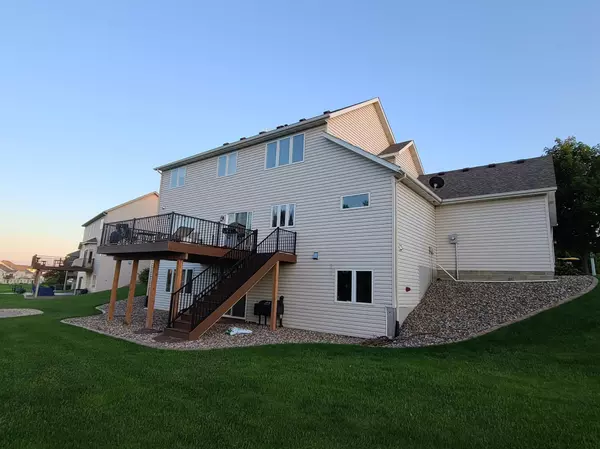For more information regarding the value of a property, please contact us for a free consultation.
2331 Crimson Ridge CIR NW Rochester, MN 55901
Want to know what your home might be worth? Contact us for a FREE valuation!

Our team is ready to help you sell your home for the highest possible price ASAP
Key Details
Sold Price $600,000
Property Type Single Family Home
Listing Status Sold
Purchase Type For Sale
Square Footage 3,927 sqft
Price per Sqft $152
Subdivision Crimson Ridge Sub
MLS Listing ID 6216058
Sold Date 08/12/22
Style (SF) Single Family
Bedrooms 5
Full Baths 2
Half Baths 1
Three Quarter Bath 1
Year Built 2004
Annual Tax Amount $6,374
Acres 0.29
Lot Dimensions 80x158
Property Description
Step right into this meticulously maintained home located on Crimson Ridge Circle. Large 5 bedroom, 4 bath house with main floor laundry and office. Open floor plan with 4 bedrooms on upper floor, including the spacious master suite. Open floor plan, eat in kitchen with separate dining room. Gas fire place in living room, newer deck and custom fire pit in back yard. Three car garage, located close to shopping, schools, parks and easy access highways. Buyers and buyer's agent to verify all listing info including: Tax Info, Schools Info, Measurements and Listing Info. Set up your showing to see today!
Location
State MN
County Olmsted
Community Crimson Ridge Sub
Zoning Residential-Single Family
Direction Proceed North on 18th Avenue NW at 55 Street 1/4 mile, turn left on Crimson Ridge Drive. Head West for 1/2 mile,turn left on Crimson Ridge Place, then left again on Crimson Ridge Circle. Proceed 1/10th of a mile, home is on the left.
Rooms
Basement Concrete Block
Interior
Heating Forced Air
Cooling Central Air
Flooring 12632.4
Fireplaces Type Gas Burning
Fireplace Yes
Exterior
Garage Spaces 3.0
Roof Type Asphalt Shingles
Accessibility None
Total Parking Spaces 3
Building
Lot Description Irregular Lot
Water City Water/Connected
Architectural Style (SF) Single Family
Structure Type Frame
Schools
High Schools Century
Others
Senior Community No
Tax ID 741032070320
Acceptable Financing Cash, Conventional, FHA, FHA Rehab 203k, VA
Listing Terms Cash, Conventional, FHA, FHA Rehab 203k, VA
Read Less
GET MORE INFORMATION





