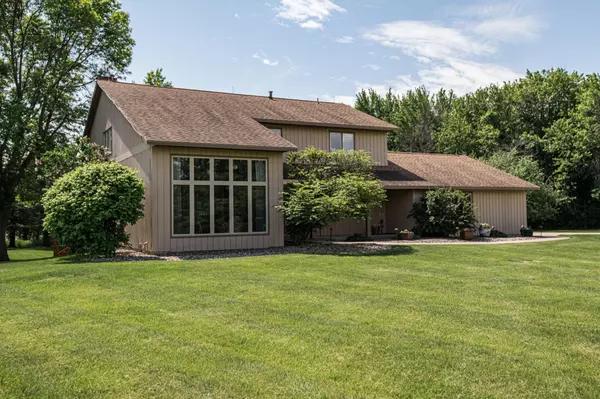For more information regarding the value of a property, please contact us for a free consultation.
430 Lowry CT NW Rochester, MN 55901
Want to know what your home might be worth? Contact us for a FREE valuation!

Our team is ready to help you sell your home for the highest possible price ASAP
Key Details
Sold Price $599,000
Property Type Single Family Home
Listing Status Sold
Purchase Type For Sale
Square Footage 4,228 sqft
Price per Sqft $141
Subdivision St Marys Hill 1St Sub
MLS Listing ID 6222243
Sold Date 08/26/22
Style (SF) Single Family
Bedrooms 4
Full Baths 2
Half Baths 1
Three Quarter Bath 1
Year Built 1976
Annual Tax Amount $4,752
Acres 2.88
Lot Dimensions Irreg
Property Description
Country living just ten minutes from downtown! This walkout two-story is situated on almost 3 private acres and has been lovingly maintained by the same family for 46 years. Zoned for two horses, the property includes a large corral and a two stall barn with water and electricity. A newly constructed deck and screened porch afford views of woods and an adjoining farm. Interior features include a beautifully updated kitchen, formal living room with vaulted ceiling and floor-to-ceiling windows, a loft overlooking the living room, hardwood flooring, new carpet, built-ins, formal and informal dining areas. The walkout basement includes a bedroom, full bath, laundry room, and a huge storage room. The property has been pre-inspected (recommended repairs completed) and a radon mitigation system is installed.
Location
State MN
County Olmsted
Community St Marys Hill 1St Sub
Zoning Residential-Single Family
Direction Hwy 14 east from Hwy 52, left on 60th Ave NW, left on Lowry Dr, left on Lowry Ct.
Rooms
Basement Concrete Block, Full
Interior
Heating Forced Air
Cooling Central Air
Flooring 125452.8
Fireplaces Type Family Room, Gas Burning
Fireplace Yes
Exterior
Exterior Feature Barn(s)
Parking Features Garage Door Opener
Garage Spaces 2.0
Roof Type Age Over 8 Years,Asphalt Shingles,Pitched
Accessibility None
Total Parking Spaces 2
Building
Lot Description Tree Coverage - Medium, Underground Utilities
Water Shared System, Well
Architectural Style (SF) Single Family
Structure Type Block
Schools
High Schools John Marshall
Others
Senior Community No
Tax ID 743122031828
Acceptable Financing Cash, Conventional
Listing Terms Cash, Conventional
Read Less
GET MORE INFORMATION





