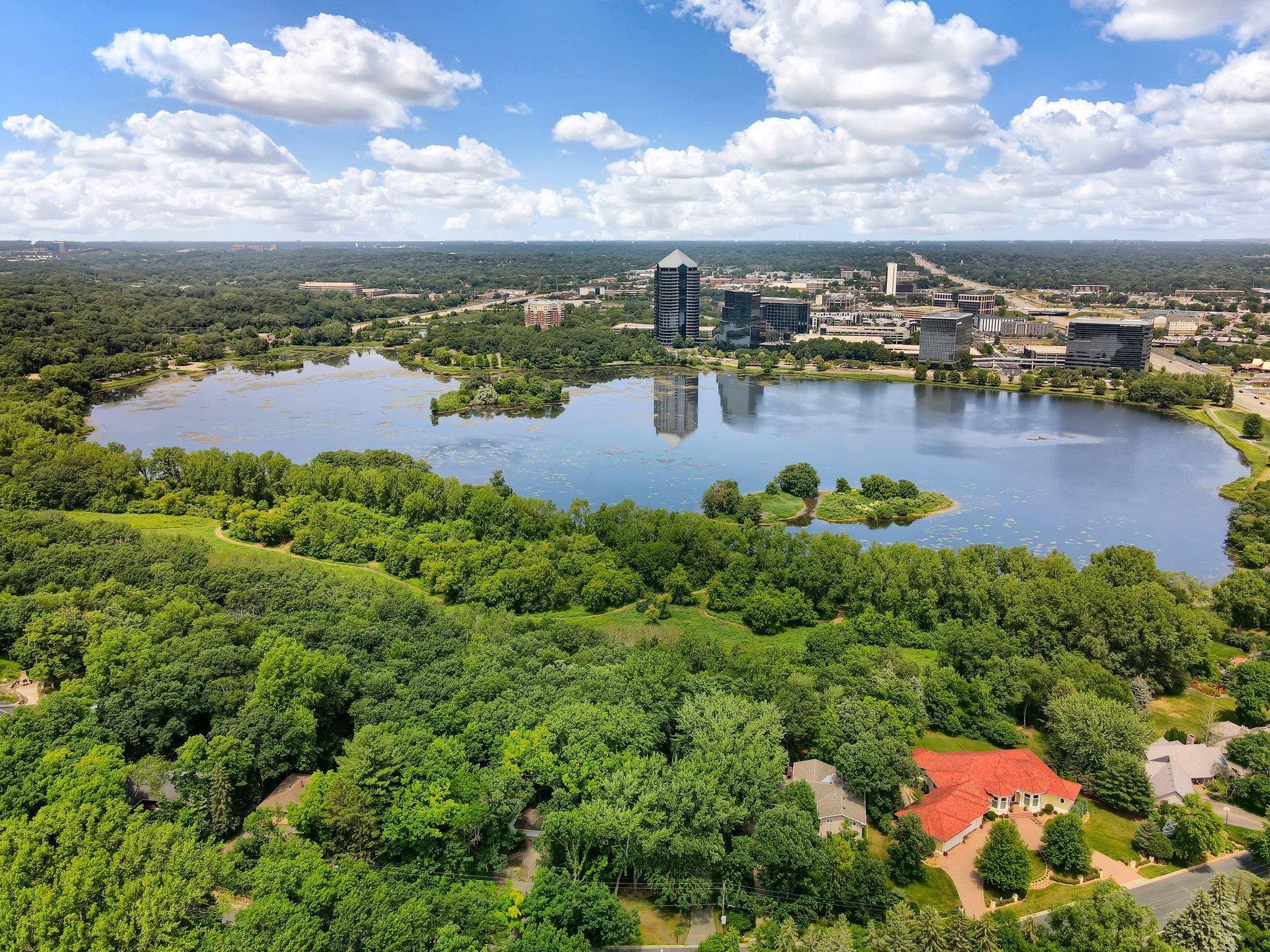For more information regarding the value of a property, please contact us for a free consultation.
5608 Mount Normandale DR Bloomington, MN 55437
Want to know what your home might be worth? Contact us for a FREE valuation!

Our team is ready to help you sell your home for the highest possible price ASAP
Key Details
Sold Price $425,000
Property Type Single Family Home
Listing Status Sold
Purchase Type For Sale
Square Footage 2,544 sqft
Price per Sqft $167
Subdivision Registered Land Surv 348 C
MLS Listing ID 6226290
Sold Date 12/22/22
Style (SF) Single Family
Bedrooms 4
Full Baths 1
Three Quarter Bath 1
Year Built 1957
Annual Tax Amount $5,787
Lot Size 0.800 Acres
Acres 0.8
Lot Dimensions 100 X 349
Property Description
Fantastic opportunity in high demand Lake Normandale neighborhood. Enjoy the privacy and serenity of the sprawling almost one acre lot which backs up to Normandale Lake Park. Within walking distance to Hyland Park and Normandale Lake. Take advantage of the beautiful biking/walking trails and ski area no matter which season it is. This central location with easy access to Hwy 100 and 494 is within 15 minutes of the airport and downtown Minneapolis. In the kitchen you'll find an updated backsplash with the original cabinetry in excellent condition. Both the kitchen and living room share a double sided wood burning fireplace. Basement walks out to the concrete patio and secluded backyard. Enjoy the wood burning fireplace in the lower level family room. Updated lower level 3/4 bath. Boiler and roof were replaced in 2020. Come home and enjoy the benefits of prestigious West Bloomington today.
Location
State MN
County Hennepin
Community Registered Land Surv 348 C
Direction Normandale Boulevard, West to Mount Normandale Drive.
Body of Water Normandale
Rooms
Basement Daylight/Lookout Windows, Egress Windows, Finished (Livable), Full, Storage Space, Walkout
Interior
Heating Baseboard, Boiler
Cooling Central
Fireplaces Type 2-Sided, Brick, Family Room, Living Room, Wood Burning
Fireplace Yes
Exterior
Parking Features Attached Garage, Driveway - Asphalt, Garage Door Opener
Garage Spaces 2.0
Roof Type Age 8 Years or Less,Asphalt Shingles
Accessibility None
Total Parking Spaces 2
Building
Lot Description Tree Coverage - Heavy
Water City Water/Connected
Architectural Style (SF) Single Family
Others
Senior Community No
Tax ID 2111621220006
Acceptable Financing Cash, Conventional, Conventional Rehab, FHA Rehab 203k
Listing Terms Cash, Conventional, Conventional Rehab, FHA Rehab 203k
Read Less




