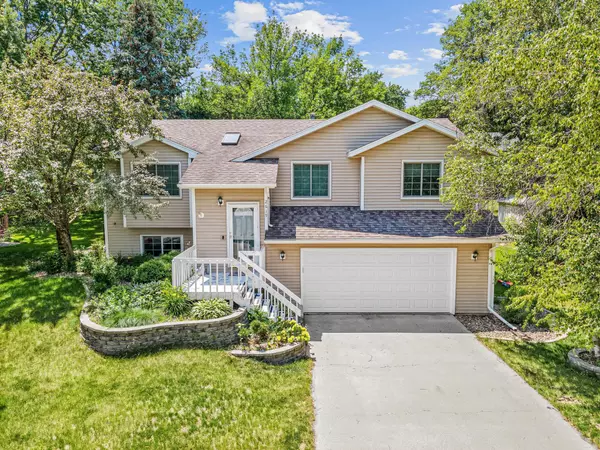For more information regarding the value of a property, please contact us for a free consultation.
2619 Westview LN NW Rochester, MN 55901
Want to know what your home might be worth? Contact us for a FREE valuation!

Our team is ready to help you sell your home for the highest possible price ASAP
Key Details
Sold Price $285,000
Property Type Single Family Home
Listing Status Sold
Purchase Type For Sale
Square Footage 2,420 sqft
Price per Sqft $117
Subdivision Riverview West 1St Rep
MLS Listing ID 6203745
Sold Date 08/26/22
Style (SF) Single Family
Bedrooms 4
Full Baths 1
Three Quarter Bath 1
Year Built 1989
Annual Tax Amount $3,006
Acres 0.17
Lot Dimensions 70x104
Property Description
Location, location, location! This incredible split is a VALUE at list price - do not miss out on this home in NW Rochester. 2619 Westview has been well taken care of by its current owner, and is ready for someone else to make this their home! This generously sized split level offers a functional and open main level layout, as well as the ideal THREE bedrooms on ONE level! Out back, you will find a newer maintenance free deck looking out over your private and treed backyard. Head downstairs, and you'll be welcomed into a massive lower level family room, with plenty of space to play! Pair that with a 3/4 bath, as well as another bedroom/office - you have found your new home!! One year home warranty INCLUDED!
Location
State MN
County Olmsted
Community Riverview West 1St Rep
Zoning Residential-Single Family
Direction From North Broadway, east on Elton Hills Dr to West River Parkway, north on Zumbro Dr, left to Westview, home on right.
Rooms
Basement None, Concrete Block, Egress Windows, Full, Storage Space, Sump Pump
Interior
Heating Forced Air
Cooling Central Air
Flooring 7405.2
Fireplace No
Exterior
Parking Features Garage Door Opener, Storage, Tuckunder Garage
Garage Spaces 2.0
Roof Type Age Over 8 Years,Asphalt Shingles,Pitched
Accessibility None
Total Parking Spaces 2
Building
Lot Description Tree Coverage - Medium
Water City Water/Connected
Architectural Style (SF) Single Family
Structure Type Block
Schools
High Schools Century
Others
Senior Community No
Tax ID 742343020252
Acceptable Financing Cash, Conventional, FHA, VA
Listing Terms Cash, Conventional, FHA, VA
Read Less
GET MORE INFORMATION





