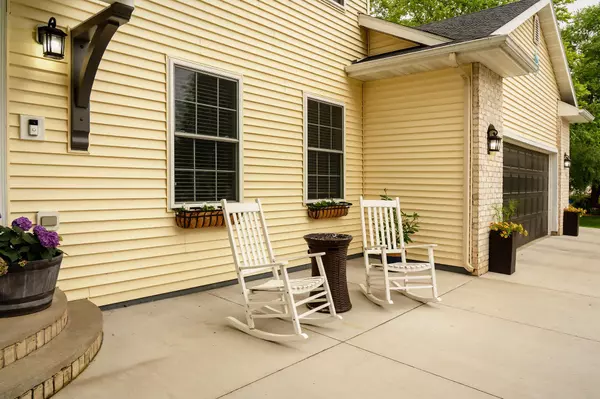For more information regarding the value of a property, please contact us for a free consultation.
3117 Cassidy DR NE Rochester, MN 55906
Want to know what your home might be worth? Contact us for a FREE valuation!

Our team is ready to help you sell your home for the highest possible price ASAP
Key Details
Sold Price $481,500
Property Type Single Family Home
Listing Status Sold
Purchase Type For Sale
Square Footage 4,038 sqft
Price per Sqft $119
Subdivision Emerald Hills Sub
MLS Listing ID 6229933
Sold Date 08/15/22
Style (SF) Single Family
Bedrooms 5
Full Baths 2
Half Baths 1
Three Quarter Bath 1
Year Built 2001
Acres 0.38
Lot Dimensions 110x151
Property Description
Wow..this 5 (or 6) bedroom home in Emerald Hills is just down the street from Century High School, and has been beautifully remodeled over the past seven years including a refreshed kitchen with painted cabinets, quartz counter tops, and stainless steal appliances. The main floor family room has a newly installed shiplap wall, and rustic mantle over the unique gas fireplace. Hardwood floors throughout the main level, and new carpet throughout the upstairs. The exercise room in the lower level can easily be converted to a 6th bedroom, if needed, by adding doors. And that reminds me...all the four bedrooms on the upper level are large enough for king beds (dimensions listed). Don't let the garage deceive you, there is a 3rd tandem stall, and an extra concrete parking spot beside the garage...there will be room for all the cars and toys! Fenced in yard completes this well appointed home.
Location
State MN
County Olmsted
Community Emerald Hills Sub
Zoning Residential-Single Family
Direction East Circle Drive to Viola. East on Viola to Cassidy Dr. NE, turn left to property.
Rooms
Basement Egress Windows, Full
Interior
Heating Forced Air
Cooling Central Air
Flooring 16552.8
Fireplaces Type Gas Burning
Fireplace Yes
Exterior
Garage Spaces 3.0
Roof Type Asphalt Shingles
Accessibility None
Total Parking Spaces 3
Building
Water City Water/Connected
Architectural Style (SF) Single Family
Others
Senior Community No
Tax ID 731941059100
Acceptable Financing Cash, Conventional, VA
Listing Terms Cash, Conventional, VA
Read Less
GET MORE INFORMATION





