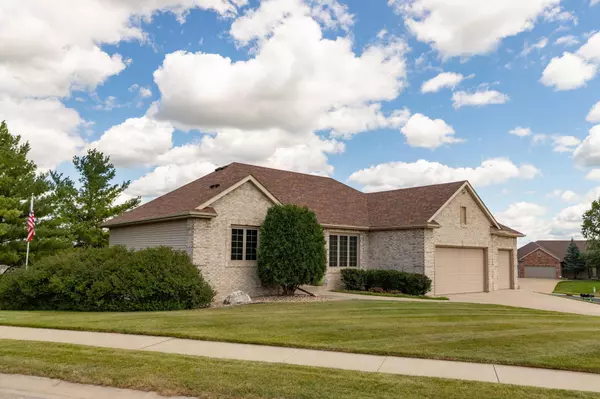For more information regarding the value of a property, please contact us for a free consultation.
1917 Fair Oak LN SW Rochester, MN 55902
Want to know what your home might be worth? Contact us for a FREE valuation!

Our team is ready to help you sell your home for the highest possible price ASAP
Key Details
Sold Price $557,500
Property Type Single Family Home
Listing Status Sold
Purchase Type For Sale
Square Footage 3,105 sqft
Price per Sqft $179
Subdivision Scenic Oaks 1St Add
MLS Listing ID 6234540
Sold Date 08/26/22
Style (SF) Single Family
Bedrooms 4
Full Baths 2
Half Baths 1
Year Built 2000
Acres 0.4
Lot Dimensions Irreg
Property Description
Stunning, extremely well cared for 1 owner custom built walk our ranch home. From the curb appeal, to the amazing views from the deck, this home will please inside and out, along with all the custom features of this home. The owner have updated the home with a newly shingles roof, C/A, Andersen Windows, deck and rails. The home also includes an in-ground sprinkler system, water softener, 6 panel Maple door and trim, floor trusses, 9' ceilings, Air-to-Air, 2 corner gas fireplaces, custom Cherry kitchen cabinets and new granite countertops in kitchen and laundry. Amazing large master suite, with walk in closet and master bath w/separate tub and shower. Don't miss this amazing home.
Location
State MN
County Olmsted
Community Scenic Oaks 1St Add
Zoning Residential-Single Family
Direction 48th St SW to Scenic Oak De SW to Fair Oak Ln SW
Rooms
Basement Drain Tiled, Full, Poured Concrete, Sump Pump
Interior
Heating Forced Air
Cooling Central Air
Flooring 17424.0
Fireplaces Type Family Room, Gas Burning, Living Room
Fireplace Yes
Exterior
Parking Features Floor Drain, Garage Door Opener, Insulated Garage
Garage Spaces 3.0
Roof Type Age Over 8 Years,Asphalt Shingles
Accessibility None
Total Parking Spaces 3
Building
Lot Description Corner Lot, Irregular Lot, Public Transit (w/in 6 blks), Underground Utilities
Water City Water/Connected
Architectural Style (SF) Single Family
Structure Type Frame
Others
Senior Community No
Tax ID 642734058006
Acceptable Financing Cash, Conventional
Listing Terms Cash, Conventional
Read Less
GET MORE INFORMATION





