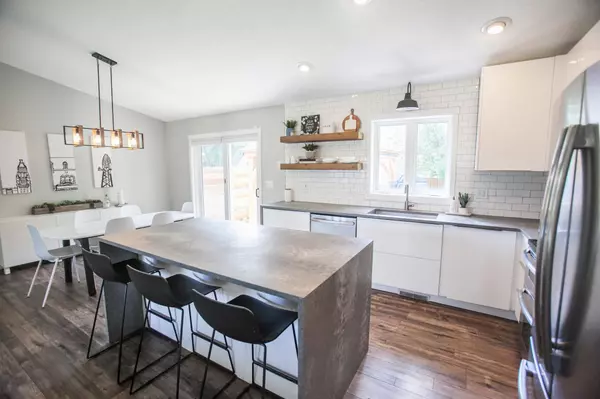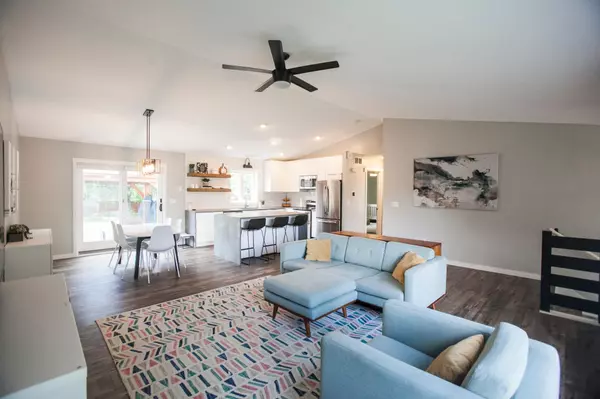For more information regarding the value of a property, please contact us for a free consultation.
3600 48th ST NW Rochester, MN 55901
Want to know what your home might be worth? Contact us for a FREE valuation!

Our team is ready to help you sell your home for the highest possible price ASAP
Key Details
Sold Price $385,000
Property Type Single Family Home
Listing Status Sold
Purchase Type For Sale
Square Footage 2,474 sqft
Price per Sqft $155
Subdivision Lincolnshire North 1St
MLS Listing ID 6237940
Sold Date 08/26/22
Style (SF) Single Family
Bedrooms 4
Full Baths 2
Year Built 1998
Annual Tax Amount $3,272
Acres 0.23
Lot Dimensions 80x130
Property Description
This home is well maintained & beautiful both inside and out. Fenced in backyard with a separate storage shed, fully mature trees, stamped concrete patio and a gorgeous gazebo with string lights perfect for relaxing and entertaining. This home is filled with natural light & the kitchen was renovated in 2019 with a waterfall quartz countertop island (Concrete style), stainless steel appliances, luxury vinyl plank waterproof engineered floors and subway tile backsplash to finish this clean modern look. Lots of great upgrades: Furnace and AC were replaced in June 2022. New Water heater in 2017. Roofing and siding were replaced in 2010 and new carpets in the basement in 2015. Fully finished on both levels, this home is a great value and in a beautiful neighborhood and the shuttle to downtown and the Mayo Clinic stops right near the house.
Location
State MN
County Olmsted
Community Lincolnshire North 1St
Zoning Residential-Single Family
Direction N on West Circle Dr, R onto Members Pkwy NW, R on Nottingham DR, continue to 48th
Rooms
Basement Concrete Block, Drain Tiled, Egress Windows, Full, Storage Space, Sump Pump
Interior
Heating Forced Air
Cooling Central Air
Flooring 10018.8
Fireplaces Type Electric, Family Room
Fireplace Yes
Exterior
Parking Features Garage Door Opener
Garage Spaces 2.0
Accessibility None
Total Parking Spaces 2
Building
Lot Description Public Transit (w/in 6 blks), Tree Coverage - Medium
Water City Water/Connected
Architectural Style (SF) Single Family
Schools
High Schools John Marshall
Others
Senior Community No
Tax ID 741623056159
Read Less
GET MORE INFORMATION





