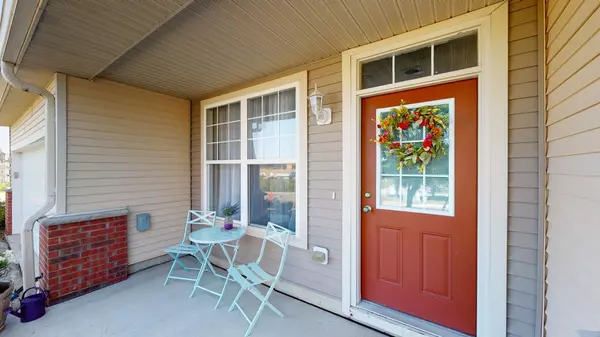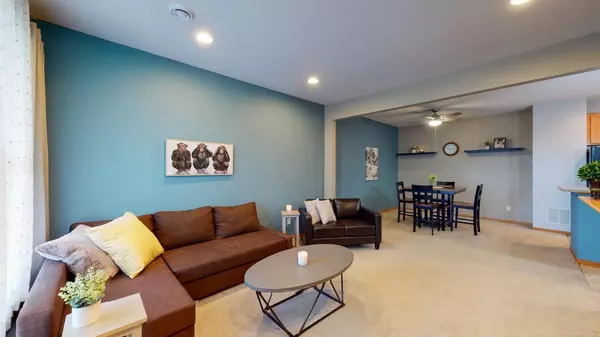For more information regarding the value of a property, please contact us for a free consultation.
5032 Cherrybark LN SE Rochester, MN 55904
Want to know what your home might be worth? Contact us for a FREE valuation!

Our team is ready to help you sell your home for the highest possible price ASAP
Key Details
Sold Price $225,000
Property Type Single Family Home
Listing Status Sold
Purchase Type For Sale
Square Footage 1,531 sqft
Price per Sqft $146
Subdivision Forest Knoll Cndo 4Th Supp Cic
MLS Listing ID 6243998
Sold Date 09/08/22
Style (TH) Side x Side
Bedrooms 2
Full Baths 2
Half Baths 1
HOA Fees $260/mo
Year Built 2007
Annual Tax Amount $2,426
Acres 0.02
Lot Dimensions Common
Property Description
Inviting two story home with two bedrooms plus loft area, two and a half baths and an attached two car garage. Walk into main floor living space open to kitchen and dining. Kitchen features great counterspace, cabinets and a breakfast bar. Upstairs boasts laundry room, owner suite with private bath and walk-in closet, 2nd bedroom with walk-in closet and open loft area. Additional home features include gas fireplace, ceiling fans throughout, classic lighting, half bath on the main and large windows to bring in the natural light. Convenient location for easy access and walking distance to Mayo shuttle, city bus stop, shopping, restaurants, theater and coffee shops.
Location
State MN
County Olmsted
Community Forest Knoll Cndo 4Th Supp Cic
Zoning Residential-Single Family
Direction S Broadway, 48th St exit, L on 48th St, R on Maine Ave SE, L on Forest Knoll Dr SE, L onto Emory Ln SE and R on Cherrybark. Besides the driveway, there is additional parking on the Left side of Forest Knoll Dr.
Rooms
Basement None
Interior
Heating Forced Air
Cooling Central Air
Flooring 871.2
Fireplaces Type Gas Burning, Living Room
Fireplace Yes
Exterior
Garage Spaces 2.0
Roof Type Asphalt Shingles
Accessibility None
Total Parking Spaces 2
Building
Water City Water/Connected
Architectural Style (TH) Side x Side
Schools
High Schools Mayo
Others
HOA Fee Include Building Exterior,Lawn Care,Outside Maintenance,Sanitation,Snow Removal
Senior Community No
Tax ID 643511078006
Read Less
GET MORE INFORMATION





