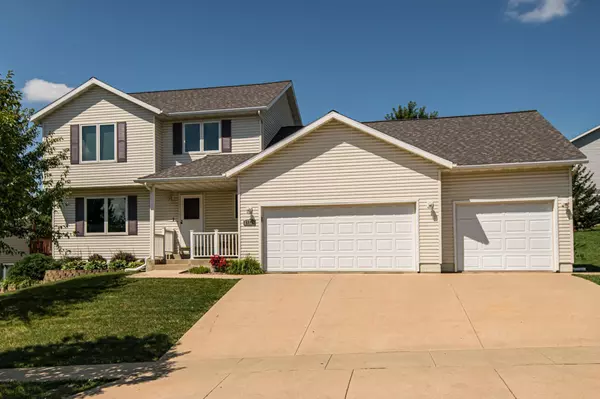For more information regarding the value of a property, please contact us for a free consultation.
5975 Portsmouth DR NW Rochester, MN 55901
Want to know what your home might be worth? Contact us for a FREE valuation!

Our team is ready to help you sell your home for the highest possible price ASAP
Key Details
Sold Price $425,000
Property Type Single Family Home
Listing Status Sold
Purchase Type For Sale
Square Footage 3,128 sqft
Price per Sqft $135
Subdivision North Park 10Th Sub
MLS Listing ID 6250124
Sold Date 09/28/22
Style (SF) Single Family
Bedrooms 4
Full Baths 3
Half Baths 1
Year Built 2001
Acres 0.22
Lot Dimensions 80x123
Property Description
You're invited to tour this one-owner, 2-story home featuring 4 bedrooms, a main floor living room w/ cozy gas fireplace, den, eat-in kitchen with snack bar, pantry & dining w/ patio door to the deck! I love this floor plan featuring a main floor laundry/mudroom, upper level w/ owner's suite w/ private updated bath, 2 nice-sized bedrooms & full bath. Finished LL w/ spacious family/rec room, nice-sized bedroom & bath! Fresh paint & some newer carpet throughout this home! Just minutes from the new middle school, bike/walking paths & shopping! Immediate occupancy is available!
Location
State MN
County Olmsted
Community North Park 10Th Sub
Zoning Residential-Single Family
Direction From Hwy 52, west on 55th St NW; right at intersection to continue on 55th St NW; sharp right at next light to Fairway Dr NW, then first left to continue on Fairway Dr NW; left at Savannah Dr NW; first right on Portsmouth Dr NW; property on left.
Rooms
Basement Egress Windows, Full
Interior
Heating Forced Air
Cooling Central Air
Flooring 9583.2
Fireplaces Type Gas Burning, Living Room
Fireplace Yes
Exterior
Parking Features Floor Drain
Garage Spaces 3.0
Roof Type Asphalt Shingles
Accessibility None
Total Parking Spaces 3
Building
Lot Description Tree Coverage - Light
Water City Water/Connected
Architectural Style (SF) Single Family
Others
Senior Community No
Tax ID 740842060874
Read Less
GET MORE INFORMATION





