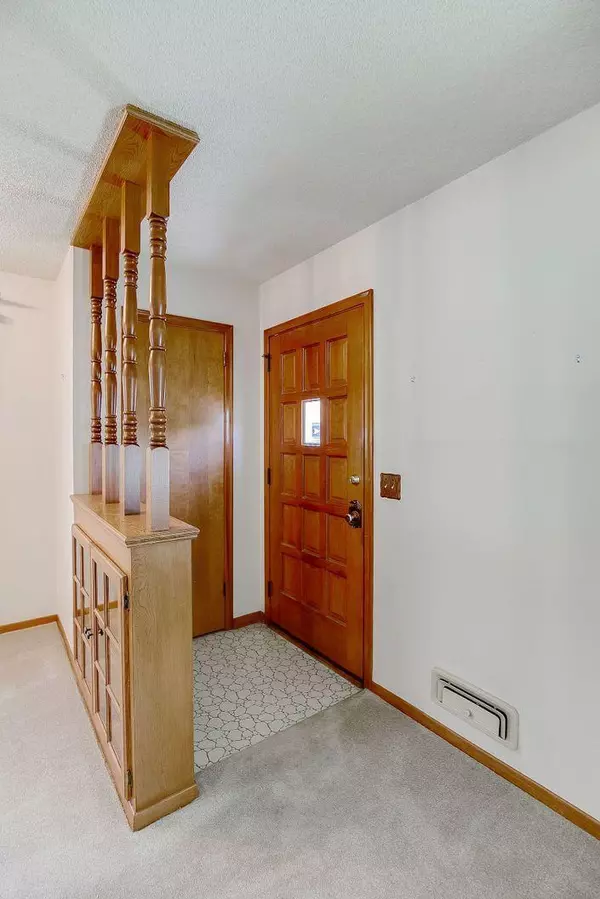For more information regarding the value of a property, please contact us for a free consultation.
9919 Chicago AVE S Minneapolis, MN 55420
Want to know what your home might be worth? Contact us for a FREE valuation!

Our team is ready to help you sell your home for the highest possible price ASAP
Key Details
Sold Price $300,000
Property Type Single Family Home
Listing Status Sold
Purchase Type For Sale
Square Footage 2,022 sqft
Price per Sqft $148
Subdivision Mound Spgs 3Rd Add
MLS Listing ID 6266015
Sold Date 11/18/22
Style (SF) Single Family
Bedrooms 2
Full Baths 1
Half Baths 1
Year Built 1954
Annual Tax Amount $3,084
Acres 0.26
Lot Dimensions 85 x 135 x 85 x 135
Property Description
This lovely mid-century rambler, brimming w/potential, awaits your personal touch! Experience the spaciousness of this well-loved home featuring an oversized kitchen & dining area, 2 beds & office on one level, & an incredible backyard. Enjoy the streaming sunlight, thanks to the living room's picture window (hardwood floors can be found beneath the carpeting). The eat-in kitchen boasts ample cabinetry & abundant counter space to whip up your favorite recipes. Bedrooms & full bath are found nearby. Travel to the lower level & find a family room, recreation room w/egress window, workshop, large laundry room & bathroom. Transform this space into a modern retreat for movie nights, games w/friends, or a home office. Your imagination is the only limit. The fully-fenced, private backyard is a must-see! A patio, deck & lush yard w/mature trees make outdoor activities & entertaining a breeze. Amazing location just blocks from hiking trails at Mound Springs Park, & convenient freeway access.
Location
State MN
County Hennepin
Community Mound Spgs 3Rd Add
Zoning Residential-Single Family
Direction Take I-35W and exit at W 98th St; Head east on 98th St; Turn right/south on Columbus Ave S; Turn left/east on E 99th St; Turn right/south on Chicago Ave S; end at 9919 Chicago Ave S
Rooms
Basement Concrete Block, Egress Windows, Full, Storage Space, Partially Finished
Interior
Heating Forced Air
Cooling Central Air
Flooring 11325.6
Fireplace No
Exterior
Garage Spaces 2.0
Roof Type Asphalt Shingles,Pitched
Accessibility None
Total Parking Spaces 2
Building
Lot Description Public Transit (w/in 6 blks), Tree Coverage - Medium
Water City Water/Connected
Architectural Style (SF) Single Family
Others
Senior Community No
Tax ID 1402724310053
Acceptable Financing Cash, Conventional, FHA, VA
Listing Terms Cash, Conventional, FHA, VA
Read Less
GET MORE INFORMATION





