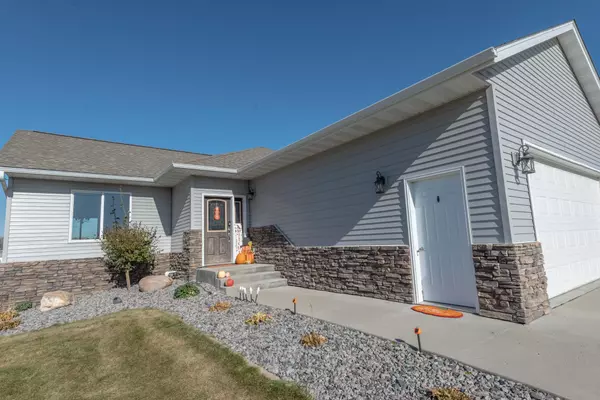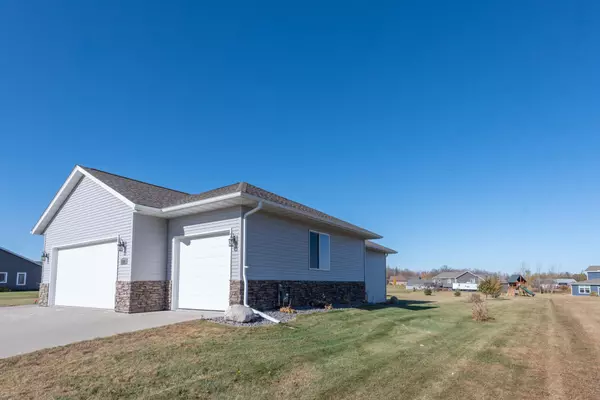For more information regarding the value of a property, please contact us for a free consultation.
1958 Middle Creek RD Detroit Lakes, MN 56501
Want to know what your home might be worth? Contact us for a FREE valuation!

Our team is ready to help you sell your home for the highest possible price ASAP
Key Details
Sold Price $461,500
Property Type Single Family Home
Listing Status Sold
Purchase Type For Sale
Square Footage 2,906 sqft
Price per Sqft $158
Subdivision Clear Crk
MLS Listing ID 6622737
Sold Date 04/30/25
Style (SF) Single Family
Bedrooms 4
Full Baths 2
Three Quarter Bath 1
Year Built 2014
Annual Tax Amount $4,132
Acres 0.82
Lot Dimensions 150x240
Property Description
Nestled in the gorgeous Clear Creek development on the edge of Detroit Lakes, this beautiful 4 bedroom 3 bath home is sure to impress. Step in and admire the hardwood floors, windows galore and vaulted ceilings for a great open feel. The granite countertops, custom cabinets and sizable kitchen pantry are a chef's delight. The main floor primary suite features a tiled shower, dbl sinks and walk-in closet. Downstairs you'll discover an awesomely large, cozy family room w/ convenient storage. Relax on the stamped concrete patio overlooking the .82AC irrigated and landscaped yard. Store your toys in the oversized 3 stall finished/heated garage complete with overhead racking. Built in 2014 with quality in mind at just over 2900 sq ft, this is the one you've been waiting on.
Location
State MN
County Becker
Community Clear Crk
Direction From Detroit Lakes S on Hwy 59, R on Long Lk Rd, left on Clear Creek BVLD, Property on the right.
Rooms
Basement Finished (Livable), Full
Interior
Heating Boiler, Forced Air, In-Floor Heating
Cooling Central
Fireplace No
Laundry Main Level
Exterior
Parking Features Attached Garage, Heated Garage, Insulated Garage
Garage Spaces 3.0
Roof Type Asphalt Shingles
Accessibility None
Total Parking Spaces 3
Building
Water City Water/Connected
Architectural Style (SF) Single Family
Structure Type Frame
Others
Senior Community No
Tax ID 490830534
Acceptable Financing Cash, Conventional, FHA, USDA, VA
Listing Terms Cash, Conventional, FHA, USDA, VA
Read Less




