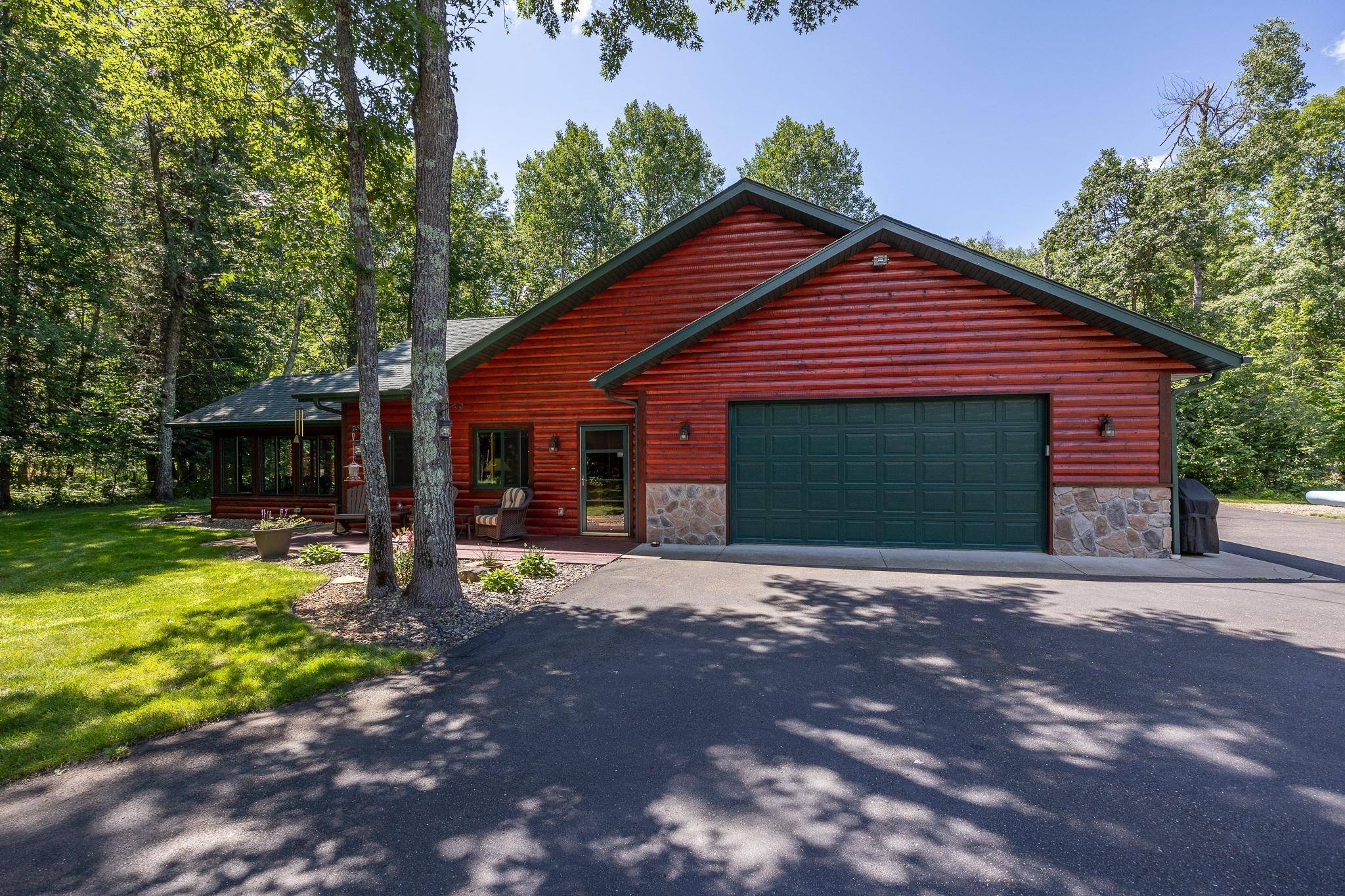For more information regarding the value of a property, please contact us for a free consultation.
17893 Wood DR Crosslake, MN 56442
Want to know what your home might be worth? Contact us for a FREE valuation!

Our team is ready to help you sell your home for the highest possible price ASAP
Key Details
Sold Price $460,000
Property Type Single Family Home
Listing Status Sold
Purchase Type For Sale
Square Footage 1,860 sqft
Price per Sqft $247
Subdivision Millers Pine View
MLS Listing ID 6677263
Sold Date 05/05/25
Style (SF) Single Family
Bedrooms 2
Full Baths 1
Three Quarter Bath 1
Year Built 2005
Annual Tax Amount $1,602
Lot Size 2.610 Acres
Acres 2.61
Lot Dimensions 246 x 463 x 244 x 472
Property Description
This charming, meticulously maintained one-level home nestled on 2.61 acres of private, beautifully wooded land, provides an idyllic up north setting. The home features a kitchen with custom hickory cabinetry and island, stainless steel appliances, hardwood flooring, and open to the living room where French doors lead to an inviting 3 season porch to enjoy the serene surroundings. The home offers 2 bedrooms, one being a luxurious primary suite with custom maple cabinetry, granite top, double sinks, walk-in closet, and large ceramic tile step-in shower. Guest full bath has a jetted tub to help you relax, and this is where the washer and dryer are located. You will not want to miss the large family room with a perfect set up for living and entertaining, stained and polished concrete floor, and a large screen door which makes the room feel like an additional porch. The attached two-car garage is finished, also has in-floor heat, a drain, and lots of built-ins for extra storage. Current owners have their exercise equipment here. A new owner can certainly add a 3rd bedroom in this space. The 3-car detached garage is insulated and wired for a heater in the future, and provides for more storage needs. Next to it is the heated lawn and garden shed perfect for the riding lawnmower, tools and flower pots. All the lovely landscaping enhances its natural beauty with the great fire ring area, gardens, in-ground sprinkler system, and circular blacktop drive. All this and only 10 minutes to downtown Crosslake and the Whitefish Chain of Lakes.
Location
State MN
County Crow Wing
Community Millers Pine View
Direction From intersection of CR #37 and CR #3, take CR# 37 to CR# 36 and go East to Bonnie Lakes Road. Turn left and continue to Wood Drive on the right. Turn right to address.
Rooms
Basement Slab
Interior
Heating Boiler, Ductless Mini-Split, In-Floor Heating
Cooling Ductless Mini-Split
Fireplace No
Laundry Other
Exterior
Exterior Feature Additional Garage, Storage Shed
Parking Features Finished Garage, Multiple Garages, Attached Garage, Detached Garage, Driveway - Asphalt, Floor Drain, Garage Door Opener, Heated Garage, Insulated Garage
Garage Spaces 5.0
Roof Type Age 8 Years or Less,Asphalt Shingles
Accessibility No Stairs External, No Stairs Internal
Porch Patio, Porch
Total Parking Spaces 5
Building
Lot Description Tree Coverage - Medium, Underground Utilities
Water Drilled, Private, Well
Architectural Style (SF) Single Family
Structure Type Frame
Others
Senior Community No
Tax ID 60180503
Acceptable Financing Cash, Conventional
Listing Terms Cash, Conventional
Read Less




