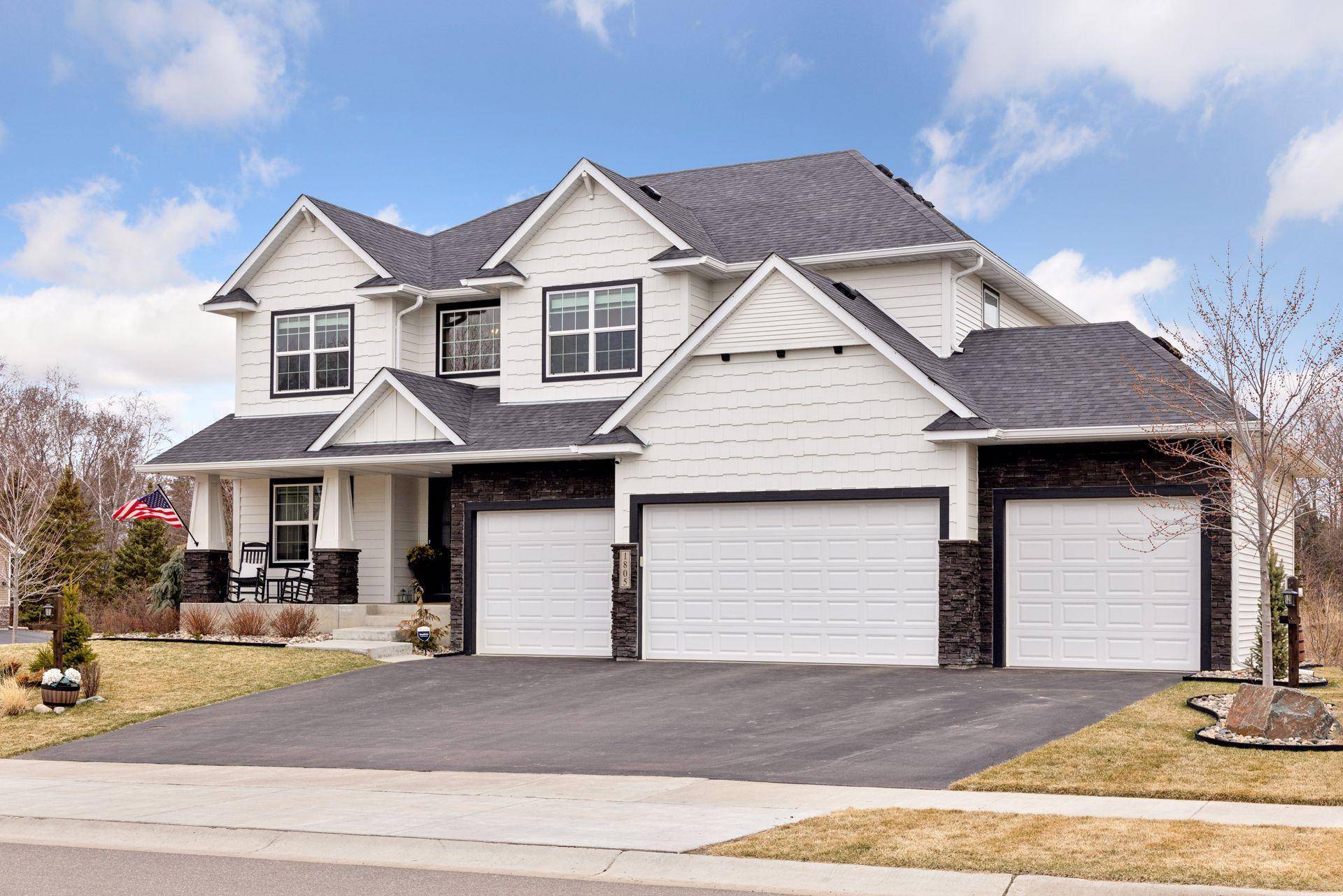For more information regarding the value of a property, please contact us for a free consultation.
1805 Laramee LN Centerville, MN 55038
Want to know what your home might be worth? Contact us for a FREE valuation!

Our team is ready to help you sell your home for the highest possible price ASAP
Key Details
Sold Price $745,000
Property Type Single Family Home
Listing Status Sold
Purchase Type For Sale
Square Footage 4,232 sqft
Price per Sqft $176
Subdivision Old Mill Estates
MLS Listing ID 6695323
Sold Date 05/19/25
Style (SF) Single Family
Bedrooms 4
Full Baths 2
Half Baths 1
Three Quarter Bath 1
Year Built 2021
Annual Tax Amount $8,307
Lot Size 0.320 Acres
Acres 0.32
Lot Dimensions 103x136x104x136
Property Description
Welcome home to this gorgeous custom build on one of the most desirable lots in the neighborhood! Nestled on a corner lot, this home offers a picturesque view of a serene pond with impeccable landscaping. Step inside and experience the charm of an up north estate, beautifully adorned with natural woodwork and an abundance of amenities - four spacious bedrooms and four bathrooms, an upper-level loft and laundry room, and a gourmet kitchen equipped with a tech center, walk-in pantry, center island, granite countertops, and stainless steel appliances, including a cooktop and built-in oven. The large mudroom features custom lockers, while the great room impresses with a stone-front, gas-burning fireplace, and a built-in entertainment center. The master suite offers a private bath with a walk-in tile shower and a freestanding soaker tub. The finished lower level presents an incredible family and recreation area, along with a future fifth bedroom and bathroom, ready for your personal touch!
Location
State MN
County Anoka
Community Old Mill Estates
Direction 35E, (W) on Main Street, (R) on 20th Avenue N, (L) on 73rd Street, (R) on Old Mill Rd, (R) on Laramee Lane to home on (L)
Rooms
Basement Drain Tiled, Drainage System, Egress Windows, Full, Poured Concrete, Sump Pump
Interior
Heating Fireplace, Forced Air
Cooling Central
Fireplaces Type Gas Burning, Living Room, Stone
Fireplace Yes
Laundry Laundry Room, Upper Level
Exterior
Parking Features Attached Garage, Driveway - Asphalt, Garage Door Opener
Garage Spaces 4.0
Roof Type Age 8 Years or Less,Asphalt Shingles
Accessibility None
Total Parking Spaces 4
Building
Lot Description Corner Lot, Tree Coverage - Light
Water City Water/Connected
Architectural Style (SF) Single Family
Others
Senior Community No
Tax ID 143122420064
Acceptable Financing Cash, Conventional, VA
Listing Terms Cash, Conventional, VA
Read Less




