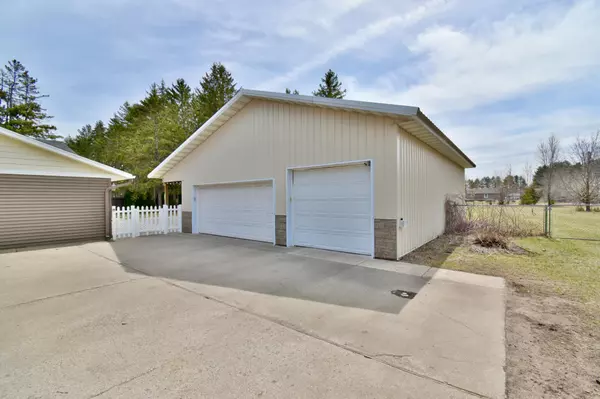For more information regarding the value of a property, please contact us for a free consultation.
13241 Brenda BLVD SE Becker, MN 55308
Want to know what your home might be worth? Contact us for a FREE valuation!

Our team is ready to help you sell your home for the highest possible price ASAP
Key Details
Sold Price $395,000
Property Type Single Family Home
Listing Status Sold
Purchase Type For Sale
Square Footage 2,361 sqft
Price per Sqft $167
Subdivision Evergreen Park
MLS Listing ID 6694621
Sold Date 06/27/25
Style (SF) Single Family
Bedrooms 5
Full Baths 2
Three Quarter Bath 1
Year Built 1987
Annual Tax Amount $4,536
Acres 1.15
Lot Dimensions 165x300
Property Description
This beautifully maintained 5 BR, 3 BA home sits on a just over an acre surrounded by majestic pine trees—offering privacy just minutes from schools & town. Inside, you'll find HRDW floors, fresh paint, & a stunning remodeled kitchen w/ custom cabinets, quartz counters, built-ins, snack bar, & a spacious dining area perfect for entertaining. The MF living room is filled w/ natural light—a cozy, inviting space to relax or play games w/ family & friends. The MF BR also offers flexibility as a BR or home office. Step outside to your own oasis w/ a large deck, a LRG storage shed, fenced-in back yard, patio w/ gazebo & hot tub, fire pit, & a huge backyard made for gatherings. The impressive 32x40 garage features concrete floors, electric, a covered patio, & RV hookup—plus there's dedicated RV parking and an IG sprinkler system. With a newer roof, concrete driveway, & thoughtful updates throughout, this move-in-ready home checks every box for comfort, style, and functionality. Don't miss your chance to enjoy this peaceful property w/ room to spread out, entertain, and live your best life.
Location
State MN
County Sherburne
Community Evergreen Park
Direction From Hwy 10: Go East on Bradley Blvd, Left on First Street, Right on Brenda Blvd SE
Rooms
Basement Crawl Space, Daylight/Lookout Windows, Finished (Livable), Full, Storage Space
Interior
Heating Forced Air
Cooling Central
Fireplace No
Laundry In Basement, Lower Level, Sink
Exterior
Exterior Feature Pole Building, Storage Shed
Parking Features Detached Garage, Driveway - Concrete, Garage Door Opener, RV Access/Parking
Garage Spaces 6.0
Roof Type Age 8 Years or Less,Architectural Shingle
Accessibility None
Porch Covered, Deck, Patio
Total Parking Spaces 6
Building
Lot Description Tree Coverage - Heavy, Tree Coverage - Medium
Water City Water/Connected
Architectural Style (SF) Single Family
Others
Senior Community No
Tax ID 60004070214
Acceptable Financing Cash, Conventional, FHA, MHFA/WHEDA, Rural Development, USDA, VA
Listing Terms Cash, Conventional, FHA, MHFA/WHEDA, Rural Development, USDA, VA
Read Less




