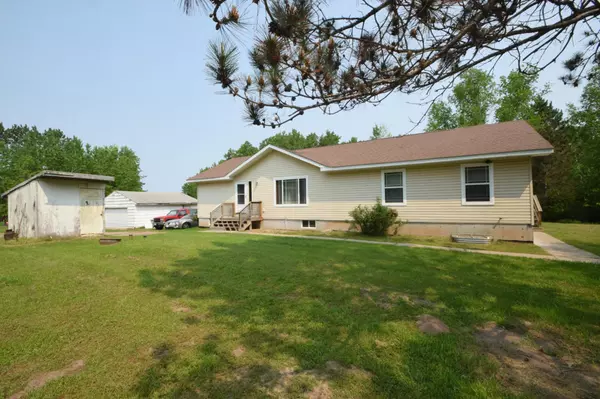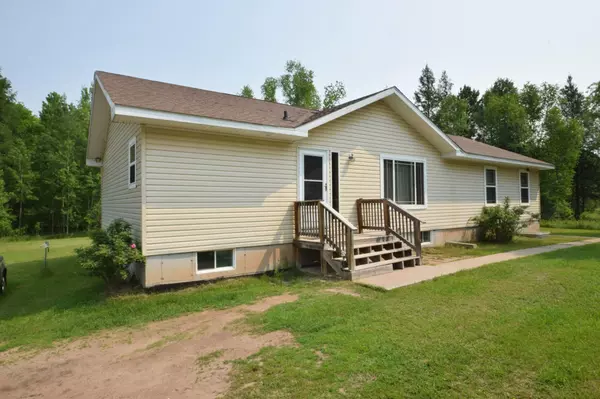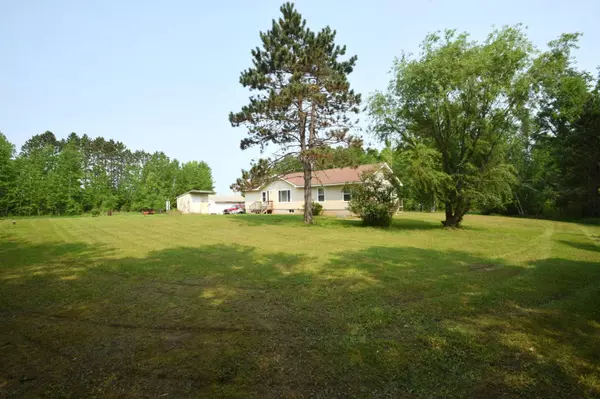For more information regarding the value of a property, please contact us for a free consultation.
7268 Burnikel RD Siren, WI 54872
Want to know what your home might be worth? Contact us for a FREE valuation!

Our team is ready to help you sell your home for the highest possible price ASAP
Key Details
Sold Price $365,000
Property Type Single Family Home
Listing Status Sold
Purchase Type For Sale
Square Footage 3,360 sqft
Price per Sqft $108
MLS Listing ID 6732227
Sold Date 07/25/25
Style (SF) Single Family
Bedrooms 3
Full Baths 2
Year Built 2014
Annual Tax Amount $3,733
Acres 40.0
Lot Dimensions 1320 x 1333 x 1310 x 1340
Property Description
Fantastic newer one level maintenance free spacious 3 BR, 2 BA home w/full basement on 40 heavily wooded
acres just outside of Siren on private setting! This one will check off ALL the boxes for you to make this your new
home! Extremely well maintained, several upgrades, large L shaped kitchen w/breakfast counter w/pendant
lighting, plenty of prep space & cabinets, dining area flows into the large greatroom for entertaining. Escape to
the private master suite w/large walk-in closet, master bath w/shower & separate jacuzzi tub. Full basement
w/poured walls offers so much potential for you to finish to suit. 9' ceilings, roughed in bath, 2 egress windows
for 2 additional bedrooms! Top notch mechanicals w/LP forced air, central, drilled well & conv. septic. Large yard
for games and gardens, large patio off the kitchen area for grilling & relaxing, vast woods w/trails, mottled
terrain, variety of mature trees, 3 deer stands, horseshoe drive, 2 car garage. A nature lover's paradise
Location
State WI
County Burnett
Zoning Agriculture, Residential-Single Family
Direction From Siren: Hwy 35 South to Burnikel Road, left, follow to property on left.
Rooms
Basement Egress Windows, Full, Poured Concrete, Unfinished
Interior
Heating Forced Air
Cooling Central Air
Flooring 1742400.0
Fireplace No
Laundry Laundry Room, Main Level
Exterior
Garage Spaces 2.0
Accessibility None
Porch Patio
Total Parking Spaces 2
Building
Lot Description Tree Coverage - Heavy
Foundation 8 ft Pour
Water Drilled
Architectural Style (SF) Single Family
Others
Senior Community No
Tax ID 070302381628304000011000
Read Less
GET MORE INFORMATION





