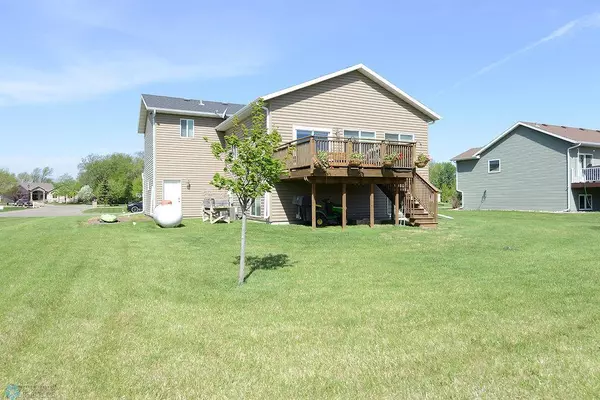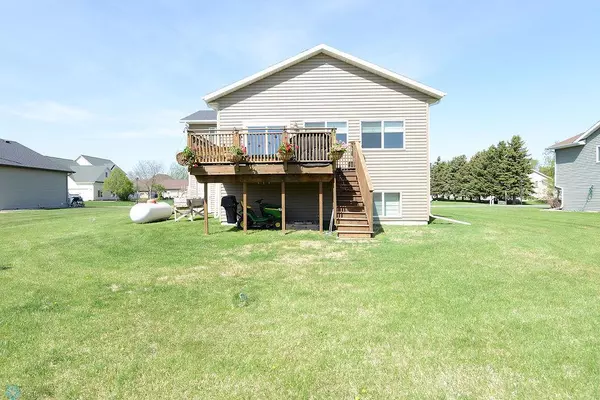For more information regarding the value of a property, please contact us for a free consultation.
431 2nd AVE S Kindred, ND 58051
Want to know what your home might be worth? Contact us for a FREE valuation!

Our team is ready to help you sell your home for the highest possible price ASAP
Key Details
Sold Price $425,000
Property Type Single Family Home
Listing Status Sold
Purchase Type For Sale
Square Footage 2,500 sqft
Price per Sqft $170
Subdivision Agassiz Estates 2Nd Add
MLS Listing ID 6719839
Sold Date 07/25/25
Style (SF) Single Family
Bedrooms 4
Full Baths 3
Year Built 2013
Annual Tax Amount $4,385
Acres 0.27
Lot Dimensions 90x133
Property Description
Charming 4-Bedroom, 3-Bathroom Home in Kindred, ND with 2,500 Sq Ft of Living Space
Welcome to this beautifully designed 4-bedroom, 3-bathroom home in Kindred, ND, offering 2,500 square feet of comfortable living space on a large lot. This spacious residence features an open-concept floor plan that's perfect for both entertaining and everyday living.
Step into a bright and airy main living area where a cozy fireplace creates a warm, inviting atmosphere. The modern kitchen flows seamlessly into the dining and living spaces, making it ideal for hosting family gatherings or quiet evenings at home.
The private master suite offers a true retreat, complete with a luxurious en-suite bathroom featuring double sinks, a walk-in shower, and a generous walk-in closet. Three additional bedrooms provide plenty of space for family, guests, or a home office.
Additional highlights include a 3-car garage with ample storage, beautifully appointed bathrooms, and quality finishes throughout. Situated on a spacious lot, this home combines elegance and practicality with room to grow both inside and out.
Location
State ND
County Cass
Community Agassiz Estates 2Nd Add
Zoning Residential-Single Family
Direction To avoid construction take I29 south to HWY 46
Rooms
Basement Poured Concrete
Interior
Heating Forced Air
Cooling Central Air
Flooring Carpet
Fireplaces Type Decorative, Gas Burning
Fireplace Yes
Laundry Laundry Room
Exterior
Exterior Feature Other
Garage Spaces 3.0
Roof Type Architectural Shingle
Accessibility None
Porch Deck
Total Parking Spaces 3
Building
Foundation 8 ft Pour
Water City Water/Connected
Architectural Style (SF) Single Family
Structure Type Concrete,Stone
Schools
High Schools Kindred
Others
Senior Community No
Tax ID 04032000030000
Acceptable Financing Cash, Conventional, FHA
Listing Terms Cash, Conventional, FHA
Read Less
GET MORE INFORMATION





