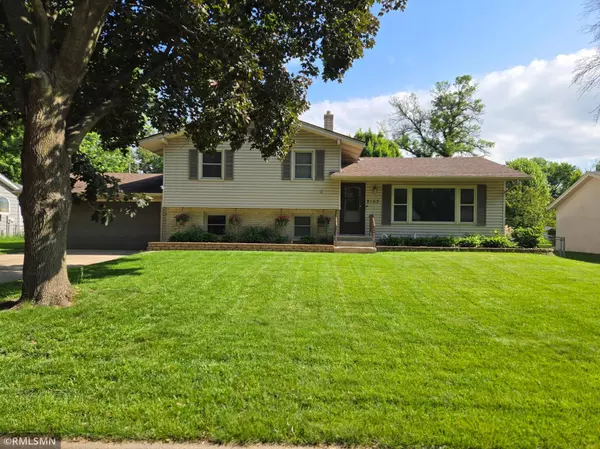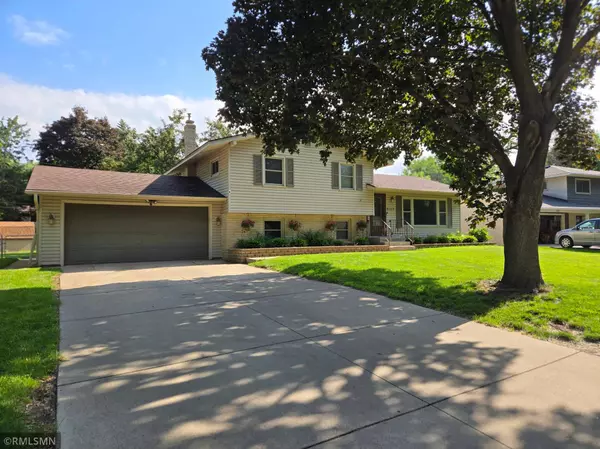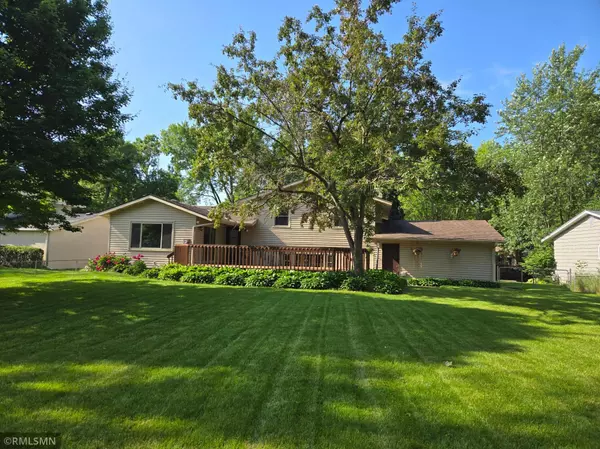For more information regarding the value of a property, please contact us for a free consultation.
2167 Lakeaires BLVD White Bear Lake, MN 55110
Want to know what your home might be worth? Contact us for a FREE valuation!

Our team is ready to help you sell your home for the highest possible price ASAP
Key Details
Sold Price $400,000
Property Type Single Family Home
Listing Status Sold
Purchase Type For Sale
Square Footage 1,880 sqft
Price per Sqft $212
Subdivision Lakeaires 3
MLS Listing ID 6740174
Sold Date 08/01/25
Style (SF) Single Family
Bedrooms 3
Full Baths 1
Three Quarter Bath 1
Year Built 1962
Annual Tax Amount $5,212
Acres 0.29
Lot Dimensions 86x149
Property Description
Opportunity Knocks -Don't Delay. This 3BR/2Bath home is conveniently located to shopping, schools, downtown White Bear Lake and the list goes on. Recently updated kitchen by Minnesota Rusco, cabinet refacing, doors, drawers, hardware, counters, sink, backsplash, very modern updating. Kitchen has a large pantry area. New flooring in front entry and kitchen. Formal living room with hardwood floors. Large dining could also be a great 4 season porch off of kitchen with sliding doors to deck, overlooking fenced backyard and nicely landscaped with flowers and space for a vegetable garden. Lower level family room with gas fireplace, lower level office. Lower 4th level laundry room, cabinets and counter for a great work area. New light fixtures. All bedrooms have ample closet space and hardwood floors. 3BR on one level. Upper level bath tub was reglazed. Freshly painted rooms and basement floor. Backyard storage shed. Quick Possession Possible. Schedule your Showing Today!!!
Location
State MN
County Ramsey
Community Lakeaires 3
Zoning Residential-Single Family
Direction Hwy 96 to Otter Lake Blvd Right to Scheunaman Rd to left to Hoffman Rd right to Cty F East to Hazel St right to Lakeaire Blvd Lft
Rooms
Basement Concrete Block
Interior
Heating Forced Air
Cooling Central Air
Flooring 12632.4
Fireplaces Type Family Room, Gas Burning
Fireplace Yes
Laundry In Basement
Exterior
Parking Features Tuckunder Garage
Garage Spaces 2.0
Roof Type Age Over 8 Years,Asphalt Shingles
Accessibility None
Porch Deck
Total Parking Spaces 2
Building
Lot Description Tree Coverage - Light
Foundation Concrete Block
Water City Water/Connected
Architectural Style (SF) Single Family
Structure Type Frame
Others
Senior Community No
Tax ID 263022110048
Acceptable Financing Cash, Conventional, FHA, VA
Listing Terms Cash, Conventional, FHA, VA
Read Less
GET MORE INFORMATION





