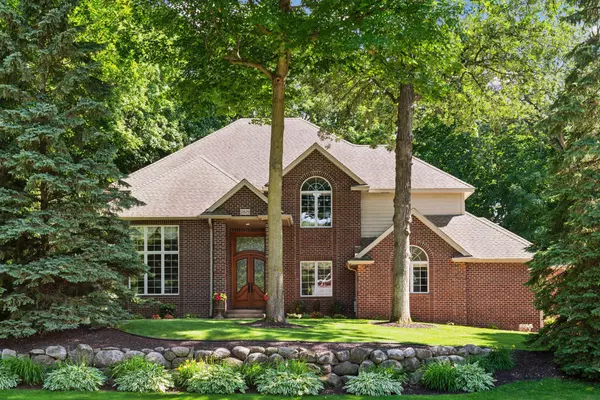For more information regarding the value of a property, please contact us for a free consultation.
2825 Ironwood BLVD Chaska, MN 55318
Want to know what your home might be worth? Contact us for a FREE valuation!

Our team is ready to help you sell your home for the highest possible price ASAP
Key Details
Sold Price $851,000
Property Type Single Family Home
Listing Status Sold
Purchase Type For Sale
Square Footage 5,382 sqft
Price per Sqft $158
Subdivision Autumn Woods East
MLS Listing ID 6728546
Sold Date 08/08/25
Style (SF) Single Family
Bedrooms 4
Full Baths 3
Half Baths 1
Three Quarter Bath 1
HOA Fees $29/ann
Year Built 1995
Annual Tax Amount $10,274
Acres 0.51
Lot Dimensions 113x189x121x194
Property Description
Stately, custom 2-story in popular Autumn Woods neighborhood with beautiful wooded lot. Your elegant entryway with marble floors, two-story ceilings and sweeping staircase greets your guests. The dining room is freshly updated with new carpet and paint. The living room sits in the front of the home with a large wall of windows – this sunny room is a great music room or library with built-ins to display all your treasures. The kitchen and family room are so spacious and sport lovely views of the backyard. Cooking and entertaining in this kitchen is a breeze with all the storage space, huge island, two ovens and charming informal eating area. Back hallway leads to powder room and helpful mudroom/laundry room with new washer & dryer (2023), utility sink and great storage. Speaking of storage – don't skip the heated garage with so much room for toys and hobbies. Heading upstairs you'll first stop at your lovely home office with French doors for those conference calls. The primary suite upstairs is spacious and features backyard views, two walk-in closets, and private full bathroom. Three junior bedrooms upstairs are well-appointed, each with dedicated bathrooms (a J&J bathroom and one en-suite). The lower level allows for all the family and entertaining fun you've always wanted with theater room (system included), game playing area, wet bar, billiards room, wine cellar, home gym (presently a music room), and large bathroom with steam shower. Whew! Your backyard continues the relaxation with large stamped patio, firepit, deck and large wooded area. Home is located just minutes from Target, Cub, restaurants & more, plus has Hazeltine National Golf Club across the street. Quality, charm, beauty – everything you've been looking for in your next home.
Location
State MN
County Carver
Community Autumn Woods East
Zoning Residential-Single Family
Direction Audubon Road to Butternut Drive and turn into Autumn Woods neighborhood; Left onto Ironwood Blvd and proceed to home.
Rooms
Basement Full, Storage Space, Sump Pump, Tile Shower
Interior
Heating Forced Air
Cooling Central Air
Flooring 22215.6
Fireplaces Type Family Room, Gas Burning
Fireplace Yes
Laundry Laundry Room, Main Level, Sink
Exterior
Parking Features Garage Door Opener, Heated Garage
Garage Spaces 3.0
Roof Type Age 8 Years or Less
Accessibility None
Porch Deck, Patio
Total Parking Spaces 3
Building
Lot Description Corner Lot, Tree Coverage - Medium
Foundation Other
Water City Water/Connected
Architectural Style (SF) Single Family
Others
HOA Fee Include Other
Senior Community No
Tax ID 300620260
Acceptable Financing Cash, Conventional, VA
Listing Terms Cash, Conventional, VA
Read Less
GET MORE INFORMATION





