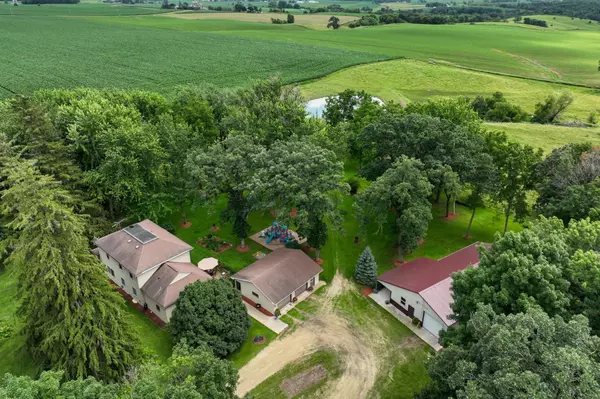For more information regarding the value of a property, please contact us for a free consultation.
9570 340th Street WAY Cannon Falls, MN 55009
Want to know what your home might be worth? Contact us for a FREE valuation!

Our team is ready to help you sell your home for the highest possible price ASAP
Key Details
Sold Price $604,000
Property Type Single Family Home
Listing Status Sold
Purchase Type For Sale
Square Footage 2,895 sqft
Price per Sqft $208
MLS Listing ID 6707334
Sold Date 08/15/25
Style (SF) Single Family
Bedrooms 5
Full Baths 1
Year Built 1892
Annual Tax Amount $3,934
Acres 14.52
Lot Dimensions irregular
Property Description
Life begins where the paved road ends -15 acres of peace, purpose, and possibility await just minutes from town. Cherished by the same family for 54 years, this farmhouse offers the charm of country living on a rare 14.52 acre setting just 10 minutes from Cannon Falls. Located on a quiet dead-end road this property features a pond, creek, pasture, and mature woods. The home offers 5 bedrooms and 1 bath, with the primary bedroom and laundry on the main level. The oversized dining room is perfect for gatherings, while a pine-lined four-season sunroom and maintenance-free deck offer views of the peaceful countryside. Upstairs you'll find 4 more bedrooms plus a guest room which can become a second bathroom. An oversized 2-car garage (26x32) and 2011-built shed (32x64) offer functional outbuilding space, with a heated and insulated workshop (31x11), the shed has a concrete section for equipment (31.5x21) and a gravel section for animals (32x32). The vintage granary adds creative potential for a guest cabin, art studio, or playhouse. Whether you're dreaming of homesteading, hobby farming, or simply enjoying a country lifestyle, this property offers the land and opportunity to make it happen. Properties like this are rare - it is a place you will be proud to call home and plant roots for generations to come.
Location
State MN
County Goodhue
Zoning Residential-Single Family
Direction Highway 52 to County 9, E to County 1, N on County Road 25 to 340th Street Way.
Rooms
Basement Partial, Unfinished
Interior
Heating Forced Air, Geothermal
Cooling Geothermal
Flooring 632491.2
Fireplace No
Laundry Main Level
Exterior
Exterior Feature Granary
Parking Features Garage Door Opener
Garage Spaces 2.0
Roof Type Asphalt Shingles,Flat,Metal,Pitched
Accessibility None
Porch Deck
Total Parking Spaces 2
Building
Lot Description Tree Coverage - Heavy
Foundation Concrete Block
Water Well
Architectural Style (SF) Single Family
Others
Senior Community No
Tax ID 370030200
Acceptable Financing Cash, Conventional
Listing Terms Cash, Conventional
Read Less
GET MORE INFORMATION





