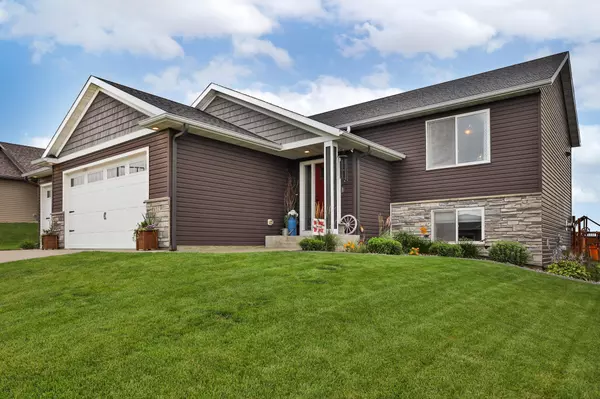For more information regarding the value of a property, please contact us for a free consultation.
657 Towne DR NE Byron, MN 55920
Want to know what your home might be worth? Contact us for a FREE valuation!

Our team is ready to help you sell your home for the highest possible price ASAP
Key Details
Sold Price $460,000
Property Type Single Family Home
Listing Status Sold
Purchase Type For Sale
Square Footage 2,306 sqft
Price per Sqft $199
Subdivision Byron Towne Village 3Rd Add
MLS Listing ID 6755972
Sold Date 09/26/25
Style (SF) Single Family
Bedrooms 4
Full Baths 2
Three Quarter Bath 1
Year Built 2015
Annual Tax Amount $5,888
Acres 0.27
Lot Dimensions 70x167
Property Description
This custom-built, one-owner home has it all. No need to build, all the amenities and upgrades are right here! From granite counters to custom closet organizers to tiled showers to walk-in closets, just to name a few! This smoke-free, pet-free home has been meticulously maintained to say the least. Neutral decor makes it so easy to add your personal touches. Nestled in a desirable neighborhood in the heart of Byron. Completely finished, walkout home to include 4 beds, 3 baths and an over-sized, heated, 3-car garage. The open floor plan allows for the ease of entertaining and gatherings. Cozy up in the lower level family room by the fireplace highlighting built-ins and cabinets.
Venture out onto the 10x10, cement patio and into the gorgeous backyard featuring professional landscaping, wood fencing for the ultimate in privacy, raised gardens with a water spigot, in-ground sprinkler system and a high-end storage shed. And don't miss the unique, under deck sandbox!
Location
State MN
County Olmsted
Community Byron Towne Village 3Rd Add
Zoning Residential-Single Family
Direction HWY14 WEST to Byron. NORTH on County Road 3. WEST on 7th Street NE. SOUTH on 15th Avenue NE. WEST on Towne Drive. Property on the RIGHT.
Rooms
Basement Egress Windows, Full, Storage/Locker, Sump Pump, Wood
Interior
Heating Forced Air
Cooling Central Air
Flooring 11761.2
Fireplaces Type Gas Burning, Living Room
Fireplace Yes
Laundry Laundry Room, Lower Level, Sink, Washer Hookup
Exterior
Parking Features Finished Garage, Floor Drain, Garage Door Opener, Heated Garage, Insulated Garage, Storage
Garage Spaces 3.0
Roof Type Age Over 8 Years,Asphalt Shingles
Accessibility None
Porch Composite Decking
Total Parking Spaces 3
Building
Lot Description Tree Coverage - Light
Foundation Concrete Block
Water City Water/Connected
Architectural Style (SF) Single Family
Others
Senior Community No
Tax ID 753422082056
Acceptable Financing Cash, Conventional, FHA, Rural Development, VA
Listing Terms Cash, Conventional, FHA, Rural Development, VA
Read Less
GET MORE INFORMATION





