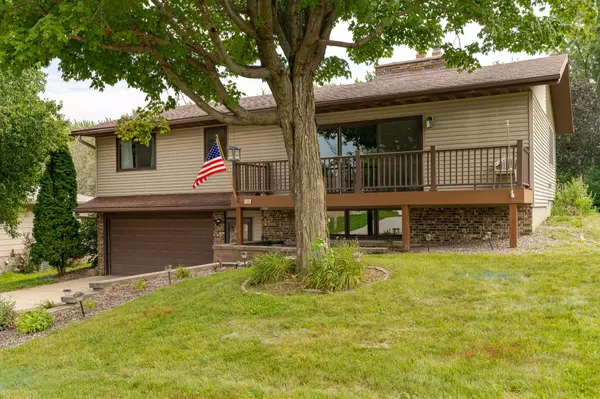For more information regarding the value of a property, please contact us for a free consultation.
720 1st AVE NW Byron, MN 55920
Want to know what your home might be worth? Contact us for a FREE valuation!

Our team is ready to help you sell your home for the highest possible price ASAP
Key Details
Sold Price $318,000
Property Type Single Family Home
Listing Status Sold
Purchase Type For Sale
Square Footage 2,156 sqft
Price per Sqft $147
Subdivision Coffman 4Th Add
MLS Listing ID 6763986
Sold Date 09/25/25
Style (SF) Single Family
Bedrooms 3
Full Baths 2
Year Built 1973
Annual Tax Amount $4,258
Acres 0.24
Lot Dimensions 88x120x87x120
Property Description
Fresh updates and timeless charm shine in this beautifully maintained walk-out ranch! Enjoy fresh paint, brand-new carpet flooring, and new water heater. The main level features three bedrooms, including a spacious primary with shared access to a large full bath—complete with double sinks, a vanity area, and a linen closet. The inviting living room showcases a stunning floor-to-ceiling brick fireplace that flows into the generous kitchen and dining area, offering ample cabinet space, and additional kitchen counter seating, with access to the deck. Step outside to a private backyard oasis with mature trees, no rear neighbors, and a cozy patio—perfect for evenings by the firepit. The finished lower level includes a bright family room with a gas fireplace, a second full bath with ceramic tile and step-in shower, and a bonus office or craft room or could be a future 4th bedroom with added egress window. Additional features include a heated 2-car garage and a backyard storage shed. Located just 8 minutes from Rochester and close to parks, schools, dining, and shopping—this home is full of character and ready to welcome you!
Location
State MN
County Olmsted
Community Coffman 4Th Add
Zoning Residential-Single Family
Direction Heading W on Hwy 14 W, R onto 2nd Ave NW, R onto 7th St NW, L onto 1st Ave NW, Home on R.
Rooms
Basement Concrete Block, Full
Interior
Heating Forced Air
Cooling Central Air
Flooring 10454.4
Fireplaces Type Family Room, Gas Burning, Living Room
Fireplace Yes
Laundry Lower Level
Exterior
Parking Features Heated Garage
Garage Spaces 2.0
Roof Type Age 8 Years or Less
Accessibility None
Porch Deck, Patio
Total Parking Spaces 2
Building
Lot Description Tree Coverage - Medium
Foundation Concrete Block
Water City Water/Connected
Architectural Style (SF) Single Family
Others
Senior Community No
Tax ID 752943027146
Acceptable Financing Cash, Conventional, FHA, VA
Listing Terms Cash, Conventional, FHA, VA
Read Less
GET MORE INFORMATION





