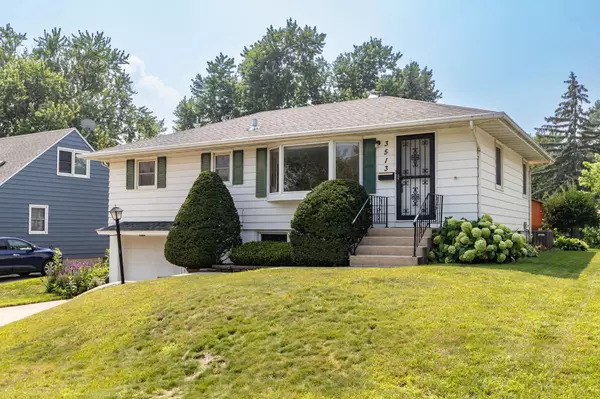For more information regarding the value of a property, please contact us for a free consultation.
3513 17th AVE NW Rochester, MN 55901
Want to know what your home might be worth? Contact us for a FREE valuation!

Our team is ready to help you sell your home for the highest possible price ASAP
Key Details
Sold Price $293,500
Property Type Single Family Home
Listing Status Sold
Purchase Type For Sale
Square Footage 2,352 sqft
Price per Sqft $124
Subdivision Bel Air 1St Sub
MLS Listing ID 6761414
Sold Date 10/03/25
Style (SF) Single Family
Bedrooms 3
Full Baths 1
Half Baths 1
Year Built 1966
Annual Tax Amount $3,412
Acres 0.16
Lot Dimensions 60x120
Property Description
Welcome to this sun-splashed 3-bedroom, 2-bath home tucked away on a cul-de-sac. Step inside to find a beautifully updated kitchen with an abundance of cabinets and counter space—perfect for cooking and entertaining. Hardwood floors add warmth and character throughout the main level, which includes three spacious bedrooms and updated windows, including a lovely bow window that fills the living room with natural light.
The finished lower level offers a cozy family room, a versatile office or storage space, and convenient access to the attached 2-car tandem garage. Step outside to enjoy the large deck overlooking a beautifully landscaped backyard complete with a fire pit and compost area—ideal for relaxing or hosting gatherings.
Situated close to shopping, parks, and scenic trails, this home offers the perfect blend of comfort, convenience, and outdoor enjoyment. Don't miss your chance to make it yours!
Location
State MN
County Olmsted
Community Bel Air 1St Sub
Zoning Residential-Single Family
Direction Hwy 52, take the 37th St NW Exit. Go East on 37th St. Turn south on 18th Ave. Turn left on 34th St. Turn Left on 17th Ave. Home is on the left.
Rooms
Basement Concrete Block, Storage Space, Partially Finished
Interior
Heating Forced Air
Cooling Central Air
Flooring 6969.6
Fireplace No
Laundry Lower Level
Exterior
Parking Features Tuckunder Garage
Garage Spaces 2.0
Roof Type Age Over 8 Years,Asphalt Shingles
Accessibility None
Porch Deck
Total Parking Spaces 2
Building
Lot Description Public Transit (w/in 6 blks), Tree Coverage - Medium
Foundation Concrete Block
Water City Water/Connected
Architectural Style (SF) Single Family
Structure Type Frame
Schools
High Schools John Marshall
Others
Senior Community No
Tax ID 742213002058
Acceptable Financing Cash, Conventional, FHA, VA
Listing Terms Cash, Conventional, FHA, VA
Read Less
GET MORE INFORMATION





