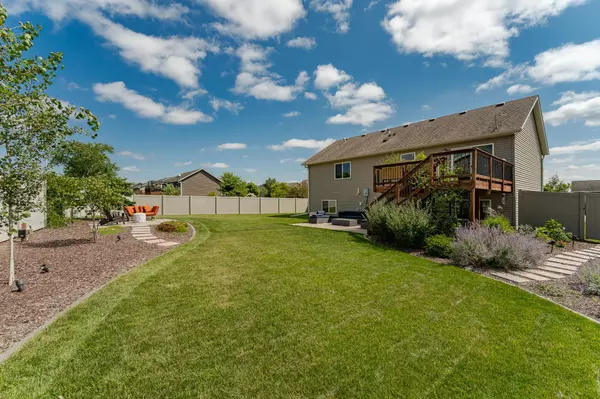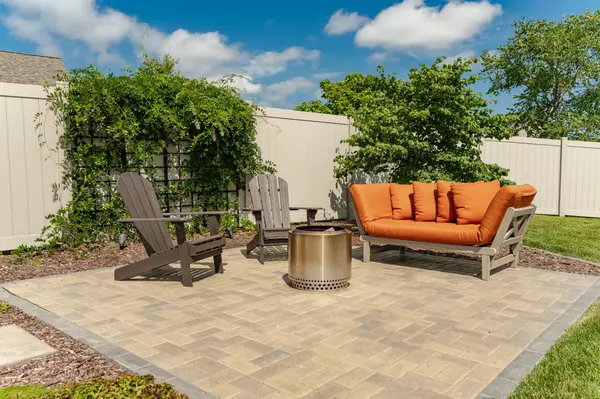For more information regarding the value of a property, please contact us for a free consultation.
4605 Arctic Fox RD NW Rochester, MN 55901
Want to know what your home might be worth? Contact us for a FREE valuation!

Our team is ready to help you sell your home for the highest possible price ASAP
Key Details
Sold Price $450,000
Property Type Single Family Home
Listing Status Sold
Purchase Type For Sale
Square Footage 2,380 sqft
Price per Sqft $189
Subdivision Fox Trails 3Rd
MLS Listing ID 6779582
Sold Date 10/08/25
Style (SF) Single Family
Bedrooms 4
Full Baths 2
Three Quarter Bath 1
Year Built 2012
Annual Tax Amount $5,474
Acres 0.27
Lot Dimensions 90x120x98x137
Property Description
Welcome to this stunning corner-lot home, offering 2,380 square feet of thoughtfully designed living space. The upper level features durable LVP flooring and an open-concept layout that seamlessly connects the kitchen, dining, and living areas. The kitchen is equipped with stainless steel appliances, a spacious island with breakfast bar seating, and an abundance of natural light that flows throughout the main level. The primary suite includes a private bath and walk-in closet, while a second bedroom and full bathroom complete the upstairs.
The lower level offers a versatile living area, perfect for a media room, home gym, or play space. Two additional bedrooms and a full bath provide plenty of room for family or guests.
Step outside to your private backyard oasis, fully fenced for comfort and seclusion. Enjoy outdoor living with a deck and not one, but two patios—ideal for relaxing or entertaining.
This home combines modern design, functionality, and outdoor enjoyment, making it the perfect place to call home. You'll appreciate being just steps away from the Fox Trails park, easy commute to Mayo Campuses & shopping!
Location
State MN
County Olmsted
Community Fox Trails 3Rd
Zoning Residential-Single Family
Direction From West Cir Dr NW, west on 19th St NW; right on Ashland Dr NW, left on Artic Fox Rd NW; property on right.
Rooms
Basement Egress Windows, Full, Storage Space
Interior
Heating Forced Air
Cooling Central Air
Flooring 11761.2
Fireplaces Type Electric, Family Room, Gas Burning, Living Room
Fireplace Yes
Laundry Lower Level
Exterior
Garage Spaces 3.0
Accessibility None
Porch Deck, Patio
Total Parking Spaces 3
Building
Lot Description Corner Lot
Foundation Concrete Block
Water City Water/Connected
Architectural Style (SF) Single Family
Schools
High Schools John Marshall
Others
Senior Community No
Tax ID 742921077876
Read Less
GET MORE INFORMATION





