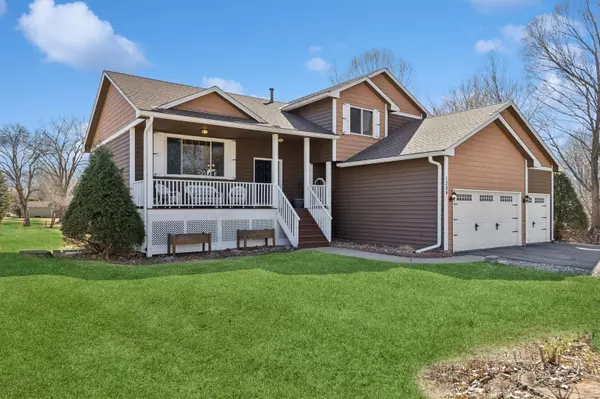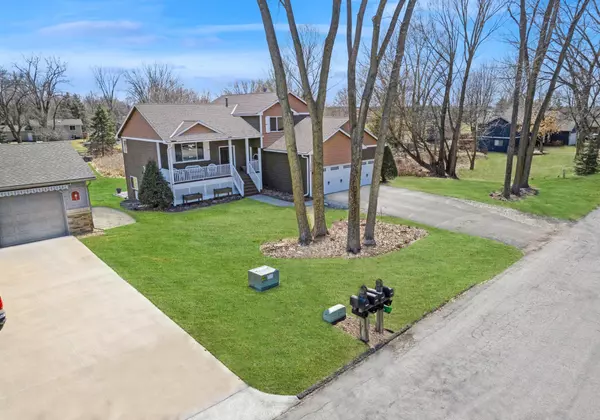For more information regarding the value of a property, please contact us for a free consultation.
1284 Otter Ridge RD White Bear Lake, MN 55110
Want to know what your home might be worth? Contact us for a FREE valuation!

Our team is ready to help you sell your home for the highest possible price ASAP
Key Details
Sold Price $455,000
Property Type Single Family Home
Listing Status Sold
Purchase Type For Sale
Square Footage 2,457 sqft
Price per Sqft $185
Subdivision Otter Lake Park
MLS Listing ID 6744004
Sold Date 10/03/25
Style (SF) Single Family
Bedrooms 3
Full Baths 1
Three Quarter Bath 2
Year Built 1996
Annual Tax Amount $5,752
Acres 0.81
Lot Dimensions 132x270x127x270
Property Description
Welcome to this lovely 3BR + Flex / 3BA Home Near Otter Lake. This beautifully maintained home sits on a spacious .81 acre lot backing to a private yard offering the perfect balance of seclusion and neighborhood charm. Inside, you'll find all three bedrooms conveniently located on one level, including a primary suite with its own private bath. Two generous family rooms, one with a wood-burning fireplace, the other with a gas fireplace provide ideal spaces for both entertaining and relaxing. The versatile flex room can easily adapt to your lifestyle, whether you need a home office, workout room, playroom, or guest space. Enjoy outdoor living with a two-tiered deck and a stamped concrete patio off the walkout lower level, perfect for morning coffee or hosting guests. A welcoming front porch adds curb appeal, and quick freeway access ensures easy commuting. Located in the highly regarded White Bear Lake School District, this home is just under 4 miles from the historic downtown and less than 2 miles from scenic Tamarack Nature Center. A rare opportunity to live surrounded by natural beauty in a truly special setting!
Location
State MN
County Ramsey
Community Otter Lake Park
Zoning Residential-Single Family
Direction 35E N, Exit Cty Rd J and take right, Right on Otter Lake Rd, Right on Otter View Tr, Left on Otter Ridge Rd to property on Right.
Rooms
Basement Drain Tiled, Sump Pump
Interior
Heating Forced Air
Cooling Central Air
Flooring 35283.6
Fireplaces Type Gas Burning, Wood Burning
Fireplace Yes
Laundry Laundry Room
Exterior
Garage Spaces 3.0
Roof Type Age Over 8 Years
Accessibility None
Porch Covered, Deck, Front Porch, Patio
Total Parking Spaces 3
Building
Foundation Concrete Block
Water City Water/Connected
Architectural Style (SF) Single Family
Others
Senior Community No
Tax ID 043022110069
Acceptable Financing Cash, Conventional, FHA, VA
Listing Terms Cash, Conventional, FHA, VA
Read Less
GET MORE INFORMATION





