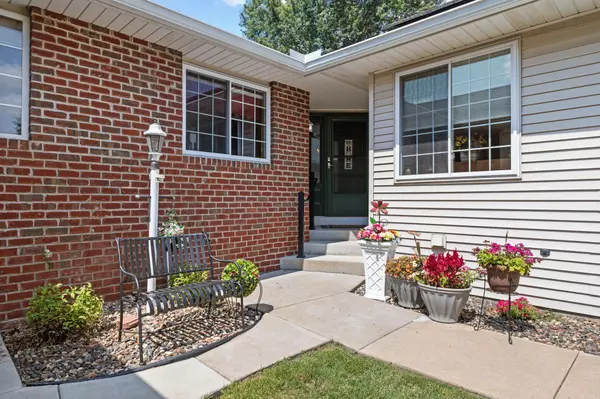For more information regarding the value of a property, please contact us for a free consultation.
3641 Auger AVE White Bear Lake, MN 55110
Want to know what your home might be worth? Contact us for a FREE valuation!

Our team is ready to help you sell your home for the highest possible price ASAP
Key Details
Sold Price $359,900
Property Type Single Family Home
Listing Status Sold
Purchase Type For Sale
Square Footage 3,038 sqft
Price per Sqft $118
Subdivision Auger Ave Twnhms
MLS Listing ID 6771199
Sold Date 10/08/25
Style (TH) Side x Side
Bedrooms 2
Full Baths 2
HOA Fees $425/mo
Year Built 1996
Annual Tax Amount $4,546
Acres 0.07
Lot Dimensions 102x32
Property Description
Welcome to this quiet 55 plus townhome living. All living is on main level but does have an unfinished basement for storage or build out if wanted. From the bright kitchen with imported blue specks from India on the Island to the large new deck in the back with a power sunscreen/awning to the primary suite with custom closet doors you will not be disappointed! The new skylights, the bright kitchen, the large living room and 4 season sun room this townhouse has it all! Not too mention the large grass area in the back perfect for playing bocce ball or letting the grandkids run around! Oh Yean.. and solar panels to help reduce the cost of the electricity and some months you will even get paid! The association does have a pretty strict pet policy but if you already have a pet upon move in you should be able to get permission to move the little guy/gal in as well. Thanks for taking a look and you never know this might just be the one!
Location
State MN
County Ramsey
Community Auger Ave Twnhms
Zoning Residential-Single Family
Direction Turn onto Auger Ave house on left.
Rooms
Basement Concrete Block, Drain Tiled, Full, Sump Pump, Unfinished
Interior
Heating Forced Air
Cooling Central Air
Flooring 3049.2
Fireplace Yes
Laundry Electric Dryer Hookup, Main Level
Exterior
Garage Spaces 2.0
Roof Type Age 8 Years or Less,Architectural Shingle,Asphalt Shingles
Accessibility Door Lever Handles, Doors 36\"+, Grab Bars In Bathroom
Porch Awning(s), Composite Decking, Deck
Total Parking Spaces 2
Building
Lot Description Tree Coverage - Light
Foundation Concrete Block
Water City Water/Connected
Architectural Style (TH) Side x Side
Structure Type Block,Concrete
Others
HOA Fee Include Hazard Insurance,Lawn Care,Outside Maintenance,Professional Mgmt,Snow Removal
Senior Community No
Tax ID 263022330218
Acceptable Financing Cash, Conventional, FHA, VA
Listing Terms Cash, Conventional, FHA, VA
Read Less
GET MORE INFORMATION





