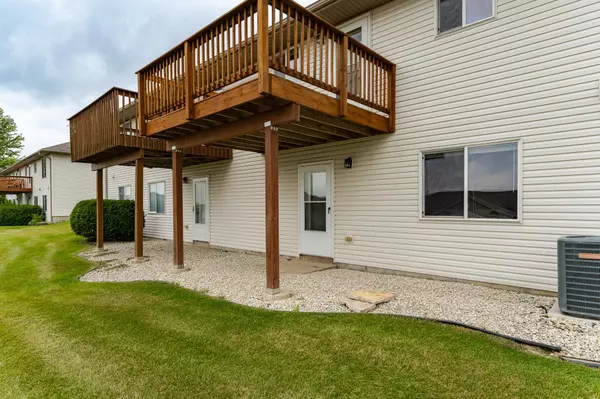For more information regarding the value of a property, please contact us for a free consultation.
4526 Prairie View PL NW Rochester, MN 55901
Want to know what your home might be worth? Contact us for a FREE valuation!

Our team is ready to help you sell your home for the highest possible price ASAP
Key Details
Sold Price $328,900
Property Type Single Family Home
Listing Status Sold
Purchase Type For Sale
Square Footage 2,580 sqft
Price per Sqft $127
Subdivision Fox Ridge T/H 1St Cic159 1St Supp
MLS Listing ID 6763873
Sold Date 10/14/25
Style Twin Home
Bedrooms 3
Full Baths 1
Three Quarter Bath 2
HOA Fees $260/mo
Year Built 2006
Annual Tax Amount $4,164
Acres 0.08
Lot Dimensions 48x72
Property Description
Spacious townhome with sweeping hillside views. Main floor living with additional space in the lower level featuring a bedroom, bathroom, versatile bonus room and expansive family room that walks out to the backyard. Open floor plan with nice kitchen that walks out to the deck and boasts some newer appliances. Enjoy the convenience of the main floor primary bedroom with a walk-in closet, 3/4 bath and fantastic view! Main floor laundry with newer washer and dryer. This townhome provides the space to relax or entertain! Oversized garage with extra storage and located only minutes from downtown!
Location
State MN
County Olmsted
Community Fox Ridge T/H 1St Cic159 1St Supp
Zoning Residential-Single Family
Direction Head west on 2nd St which turns into Country Club Rd, turn right onto 45th Ave to Meadow Lake Dr NW, head up the hill and turn left onto Prairie View Pl NW, house is on the left, sign in the window not in the yard.
Rooms
Basement Drain Tiled, Drainage System, Full, Storage Space, Sump Pump
Interior
Heating Forced Air
Cooling Central Air
Flooring 3484.8
Fireplace No
Laundry In Hall, Main Level
Exterior
Parking Features Garage Door Opener, Storage
Garage Spaces 2.0
Roof Type Age Over 8 Years,Asphalt Shingles,Pitched
Accessibility Partially Wheelchair
Porch Deck
Total Parking Spaces 2
Building
Lot Description Public Transit (w/in 6 blks), Zero Lot Line
Foundation Concrete Block
Water City Water/Connected
Architectural Style Twin Home
Schools
High Schools John Marshall
Others
HOA Fee Include Building Exterior,Hazard Insurance,Lawn Care,Outside Maintenance,Professional Mgmt,Snow Removal
Senior Community No
Tax ID 743234065002
Read Less
GET MORE INFORMATION





