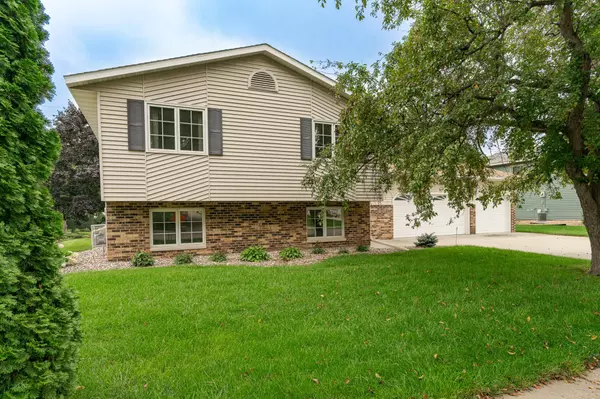For more information regarding the value of a property, please contact us for a free consultation.
532 Meadow Run DR SW Rochester, MN 55902
Want to know what your home might be worth? Contact us for a FREE valuation!

Our team is ready to help you sell your home for the highest possible price ASAP
Key Details
Sold Price $406,000
Property Type Single Family Home
Listing Status Sold
Purchase Type For Sale
Square Footage 1,436 sqft
Price per Sqft $282
Subdivision Meadow Hills 1St Sub
MLS Listing ID 6776152
Sold Date 10/15/25
Style (SF) Single Family
Bedrooms 4
Full Baths 1
Three Quarter Bath 2
Year Built 1983
Annual Tax Amount $4,642
Acres 0.22
Lot Dimensions 79x122x79x122
Property Description
Welcome to this beautifully maintained 4-bedroom, 3-bath home that combines comfort, style, and convenience. Nestled on a desirable street, this home offers a spacious layout with a bright and inviting atmosphere throughout. The main level features a primary bedroom with a private ensuite 3/4 bath, a well-designed kitchen and open-concept living spaces that make entertaining effortless. Enjoy stainless steel appliances, huge center island, hard surface counter tops, and recently updated cabinets. The informal dining steps out to the large deck overloooking the backyard, and neighbors' beautifully landscaped yards. The back lot line ends at the landscaping border blocks (retaining wall). The spacious walk-out lower level features a large family room with cozy gas fireplace, and provies additional living space with endless possibilities — exercise area, home office, or guest retreat. The sliding glass door walks out to the patio, where you'll feel like you're at a resort. Set up a showing today!
Location
State MN
County Olmsted
Community Meadow Hills 1St Sub
Zoning Residential-Single Family
Direction Broadway Ave S, west on 25th St SW, right on W Frontage Rd, left on Meadow Run Dr SW. House is on the left.
Rooms
Basement Concrete Block, Full, Storage Space
Interior
Heating Forced Air
Cooling Central Air
Flooring 9583.2
Fireplaces Type Family Room, Gas Burning
Fireplace Yes
Laundry Lower Level
Exterior
Parking Features Garage Door Opener
Garage Spaces 3.0
Accessibility None
Porch Deck
Total Parking Spaces 3
Building
Foundation Concrete Block
Water City Water/Connected
Architectural Style (SF) Single Family
Structure Type Frame
Schools
High Schools Mayo
Others
Senior Community No
Tax ID 641424012906
Read Less
GET MORE INFORMATION





