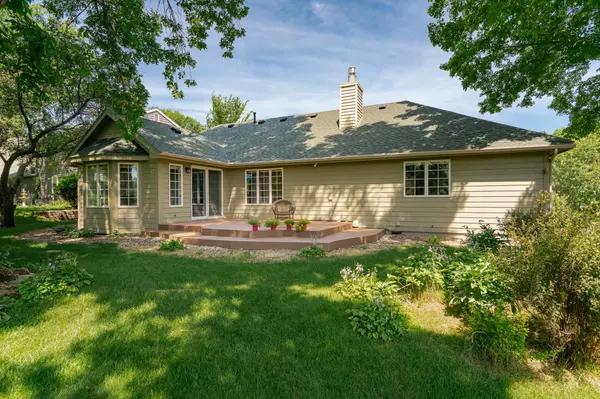For more information regarding the value of a property, please contact us for a free consultation.
1912 Folwell DR SW Rochester, MN 55902
Want to know what your home might be worth? Contact us for a FREE valuation!

Our team is ready to help you sell your home for the highest possible price ASAP
Key Details
Sold Price $582,000
Property Type Single Family Home
Listing Status Sold
Purchase Type For Sale
Square Footage 3,374 sqft
Price per Sqft $172
Subdivision Baihly Heights
MLS Listing ID 6742927
Sold Date 10/22/25
Style (SF) Single Family
Bedrooms 4
Full Baths 1
Three Quarter Bath 2
Year Built 1987
Annual Tax Amount $6,994
Acres 0.31
Lot Dimensions Irreg
Property Description
Wonderful & updated ranch style home with beautiful big private backyard with mature trees and deck. Walk to Downtown, Mayo Clinic Campus and Folwell School. Pre-inspected, Brick front, neutral decor, move in condition. Main Floor features: large foyer with wood floor, large living room with gas fireplace and wood floor, formal dining room with wood floor and 2 built-in corner cabinets, nice eat-in kitchen overlooking the backyard, 4-season room opens to deck & backyard, large primary bedroom with wood floor, walk-in closet & full bath with tub & shower. 2nd bedroom on main floor with wood floor, 3/4 bathroom, mudroom, 2 car attached garage. Lower level features: large open floor plan family room with electric fireplace and full second kitchen, 2 more bedrooms, 3/4 bath, laundry/storage/utility room. See attached list of vast improvements made.
Location
State MN
County Olmsted
Community Baihly Heights
Zoning Residential-Single Family
Direction Folwell Dr SW
Rooms
Basement Full
Interior
Heating Forced Air
Cooling Central Air
Flooring 13503.6
Fireplaces Type Electric, Gas Burning
Fireplace Yes
Laundry In Basement
Exterior
Parking Features Garage Door Opener
Garage Spaces 2.0
Roof Type Age 8 Years or Less,Asphalt Shingles,Pitched
Accessibility None
Porch Deck
Total Parking Spaces 2
Building
Foundation Concrete Block
Water City Water/Connected
Architectural Style (SF) Single Family
Schools
High Schools Mayo
Others
Senior Community No
Tax ID 640331001499
Read Less
GET MORE INFORMATION





