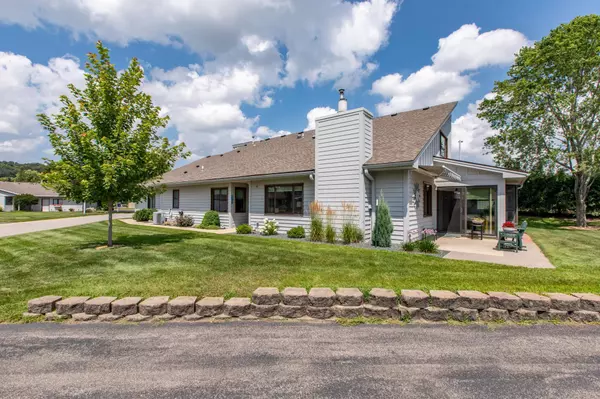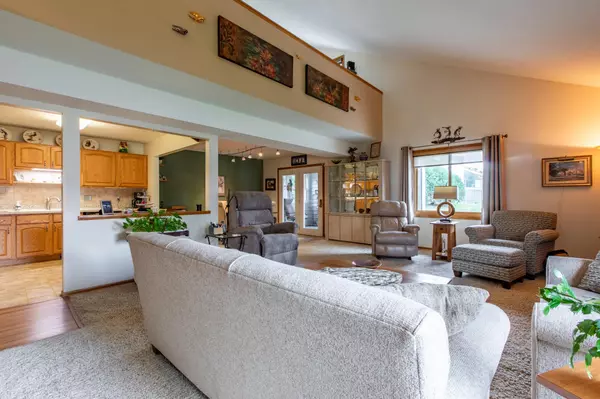For more information regarding the value of a property, please contact us for a free consultation.
1704 Lakeview DR SW Rochester, MN 55902
Want to know what your home might be worth? Contact us for a FREE valuation!

Our team is ready to help you sell your home for the highest possible price ASAP
Key Details
Sold Price $380,000
Property Type Single Family Home
Listing Status Sold
Purchase Type For Sale
Square Footage 2,336 sqft
Price per Sqft $162
Subdivision Townhomes Of Lakeview
MLS Listing ID 6761702
Sold Date 10/29/25
Style (TH) Side x Side
Bedrooms 2
Full Baths 1
Three Quarter Bath 2
HOA Fees $209/mo
Year Built 1988
Annual Tax Amount $4,314
Acres 0.06
Lot Dimensions 35x85
Property Description
Welcome to this beautiful pre-inspected one level living townhome with full access to the lake, dock, fishing, and private walking paths. Built handicap accessible with 3ft doorways. Main floor master bedroom and bathroom with a roll-in shower and grab bars. Open kitchen, gas range, vaulted ceilings, gas fireplace with stacked rock surround, main floor office/den. Main floor laundry. Spacious upper-level loft bedroom with its own ¾ bath, extra closet space and solar lighting. Enjoy the views from your sunroom or walkout to your patio with an electric awning. The garage has a wall organizer and plenty of extra room for a future workbench. Pull down attic access. Shingles were replaced in 2022.
Location
State MN
County Olmsted
Community Townhomes Of Lakeview
Zoning Residential-Single Family
Direction Salem Rd to Greenview Dr to Lakeview Dr.
Rooms
Basement None
Interior
Heating Forced Air
Cooling Central Air
Flooring 2613.6
Fireplaces Type Gas Burning, Living Room
Fireplace Yes
Laundry Main Level
Exterior
Parking Features Garage Door Opener
Garage Spaces 2.0
Roof Type Age 8 Years or Less,Asphalt Shingles
Accessibility Doors 36\"+, Fully Wheelchair, Grab Bars In Bathroom, Roll-In Shower, Stair Chair Lift
Porch Awning(s), Glass Enclosed, Patio
Total Parking Spaces 2
Building
Lot Description Public Transit (w/in 6 blks), Tree Coverage - Medium
Foundation Slab
Water City Water/Connected
Architectural Style (TH) Side x Side
Schools
High Schools Mayo
Others
HOA Fee Include Beach Access,Lawn Care,Sanitation,Snow Removal
Senior Community No
Tax ID 641042022974
Acceptable Financing Cash, Conventional
Listing Terms Cash, Conventional
Read Less
GET MORE INFORMATION





