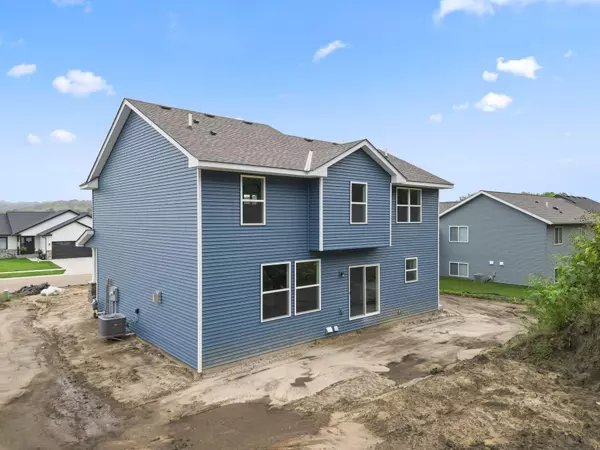For more information regarding the value of a property, please contact us for a free consultation.
1821 Hadley Hills DR NE Rochester, MN 55906
Want to know what your home might be worth? Contact us for a FREE valuation!

Our team is ready to help you sell your home for the highest possible price ASAP
Key Details
Sold Price $499,000
Property Type Single Family Home
Listing Status Sold
Purchase Type For Sale
Square Footage 3,379 sqft
Price per Sqft $147
Subdivision Hadley Hills
MLS Listing ID 6789895
Sold Date 10/24/25
Style (SF) Single Family
Bedrooms 4
Full Baths 1
Half Baths 1
Three Quarter Bath 1
Year Built 2025
Annual Tax Amount $584
Acres 0.55
Lot Dimensions TBD
Property Description
Home is complete and move in ready! Ask about savings up to $5,000 when using Seller's Preferred Lender! This new two-story home features a contemporary design. The first floor showcases a Great Room flowing seamlessly into a nook and kitchen with a corner pantry, while flex space offers versatility. Upstairs are three secondary bedrooms, a luxe owner's suite, laundry room, and a huge homesite complete the home. Hadley Hills is located on Hadley Creek Golf Course and surrounded by mature tress and local ponds. Rochester is a charming city that offers a peaceful lifestyle with access to urban amenities. From premier golf courses and fantastic local restaurants and shops, there are endless opportunities for fun and recreation.
Location
State MN
County Olmsted
Community Hadley Hills
Zoning Residential-Single Family
Direction Take 6th St SW to Broadway Ave S. Continue on Broadway Ave S to Haverhill Township. Take Hadley Hills Dr NE to your destination.
Rooms
Basement Egress Windows, Full, Unfinished
Interior
Heating Forced Air
Cooling Central Air
Flooring 23958.0
Fireplaces Type Family Room, Gas Burning, Living Room
Fireplace Yes
Laundry Gas Dryer Hookup, Laundry Room, Upper Level, Washer Hookup
Exterior
Parking Features Garage Door Opener
Garage Spaces 3.0
Roof Type Age 8 Years or Less,Asphalt Shingles
Accessibility None
Porch Porch
Total Parking Spaces 3
Building
Foundation Concrete Perimeter
Builder Name LENNAR
Water City Water/Connected
Architectural Style (SF) Single Family
Structure Type Concrete,Frame
Schools
High Schools Century
Others
Senior Community No
Tax ID 741311086903
Acceptable Financing Cash, Conventional, FHA, VA
Listing Terms Cash, Conventional, FHA, VA
Read Less
GET MORE INFORMATION





