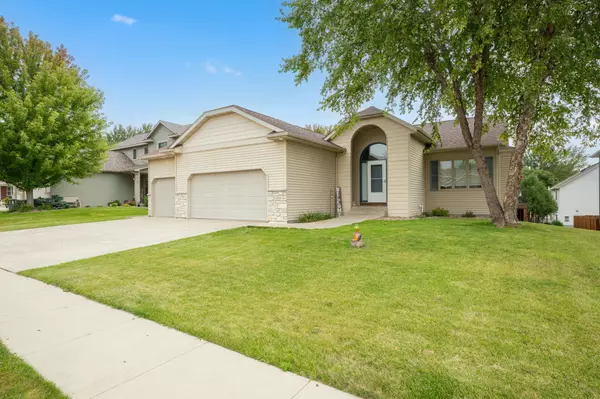For more information regarding the value of a property, please contact us for a free consultation.
6198 Branch LN NW Rochester, MN 55901
Want to know what your home might be worth? Contact us for a FREE valuation!

Our team is ready to help you sell your home for the highest possible price ASAP
Key Details
Sold Price $460,000
Property Type Single Family Home
Listing Status Sold
Purchase Type For Sale
Square Footage 2,608 sqft
Price per Sqft $176
Subdivision Orchard Ridge 1St Add
MLS Listing ID 6781705
Sold Date 10/24/25
Style (SF) Single Family
Bedrooms 4
Full Baths 3
Year Built 2004
Annual Tax Amount $5,438
Acres 0.3
Lot Dimensions 123x72
Property Description
Walk-into this goregous, ranch-style home with hardwood floors and hard-surface floors throughout the home. The front entry way is warm and inviting as you walk into the living, kitchen and dining area with tall, vaulted ceilings. The modern quartz counters, tile backsplash, and modern appliances make you want to cook to your heart's end in this kitchen. Under cabinet lighting to keep it bright along with the abundant, natural lighting. Main floor living with laundry on main, primary bedroom along with owner's suite and walk-in closet and second closet. Walk-out lower level and deck perfect for entertaining. Sit out on the patio and watch the doggos run around in the fully-fenced yard. Four bedrooms in total, with three bathrooms. Warm up to fireplace in the fall and winter or cozy up in the large living space in the basement. Heated three-car garage, perfect for the tinkerer or for keeping your toys warm. This move-in ready home will surely impress! Upgraded networking in every room in the home, tiled showers, can lighting throughout and tons of great features you'll love. Schedule your tour today!
Location
State MN
County Olmsted
Community Orchard Ridge 1St Add
Zoning Residential-Single Family
Direction Head east on Blossom Ln NW toward Somersby Ct NW, continue onto Blossom St NW, turn left onto Branch Ln NW and destination will be on the right.
Rooms
Basement Drain Tiled, Drainage System, Egress Windows, Full, Sump Pump
Interior
Heating Forced Air
Cooling Whole House Fan, Central Air
Flooring 13068.0
Fireplaces Type Gas Burning, Living Room
Fireplace Yes
Laundry Main Level
Exterior
Parking Features Heated Garage, Insulated Garage
Garage Spaces 3.0
Roof Type Age 8 Years or Less,Architectural Shingle,Asphalt Shingles,Pitched
Accessibility None
Porch Composite Decking, Deck, Front Porch, Patio
Total Parking Spaces 3
Building
Lot Description Irregular Lot
Foundation Insulating Concrete Forms
Water City Water/Connected
Architectural Style (SF) Single Family
Structure Type Frame,Insulating Concrete Forms
Schools
High Schools John Marshall
Others
Senior Community No
Tax ID 740814059865
Acceptable Financing Cash, Conventional, FHA, VA
Listing Terms Cash, Conventional, FHA, VA
Read Less
GET MORE INFORMATION





