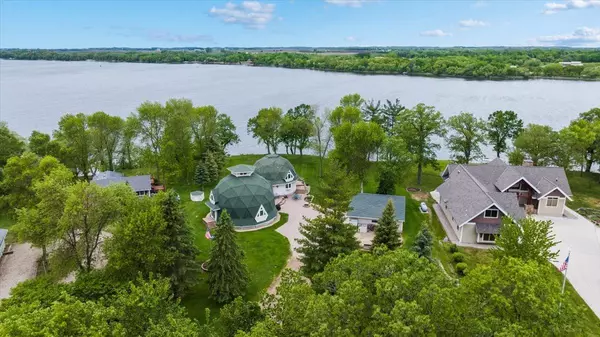For more information regarding the value of a property, please contact us for a free consultation.
9630 Walleye RD NW Brandon, MN 56315
Want to know what your home might be worth? Contact us for a FREE valuation!

Our team is ready to help you sell your home for the highest possible price ASAP
Key Details
Sold Price $540,000
Property Type Single Family Home
Listing Status Sold
Purchase Type For Sale
Square Footage 5,675 sqft
Price per Sqft $95
Subdivision Walleye Acres
MLS Listing ID 6719605
Sold Date 10/30/25
Style (SF) Single Family
Bedrooms 4
Three Quarter Bath 3
Year Built 2007
Annual Tax Amount $4,046
Acres 0.92
Lot Dimensions 180 x 267 x 110 x 270
Property Description
A true architectural statement. This striking geodesic home offers an unparalleled lakeside living experience with panoramic views of Stowe Lake, and the vast landscape. Its futuristic geodesic design creates an immersive atmosphere that feels both otherworldly and in harmony with the natural surroundings. Expansive windows and an open-concept layout enhance the sense of space, flooding the interior with natural light and framing the stunning scenery and lake views. Designed for relaxation and entertaining, the home features a lakeside deck—perfect for unwinding under the night sky. Upon entry, natural light streams through the windows, embracing every corner of the open living area. Here you will find 4 bedrooms and 3 bathrooms that are situated to offer privacy to you and your guests. Just off the kitchen is the lakeside dining room. Its wall of windows create a dramatic view of the lake which opens to the deck. The loft area above is a perfect setting for your home office with the lake, sky and stunning sunset views. The second dome offers 3 levels of living. The main floor includes the great room with a bar area and the primary suite. The second floor offers room for family and guests, and the top floor is a favorite-the cupola! Grab a book and escape the everyday in this wonderful space. The lower level goes on to offer a family room and an additional lakeside bedroom. No worries about storage here! You will find the lower level offers an extensive amount of space for storage and options to create additional rooms if necessary. The garage is oversized and has plenty of room to expand. This home was built by the owners and has been meticulously maintained. The attention to detail is evident here from the wood ceilings and window placement to the great energy efficiency. Why have ordinary when you can have extraordinary! This home is stunning and is a must see!
Location
State MN
County Douglas
Community Walleye Acres
Zoning Shoreline, Residential-Single Family
Direction From Alexandria Cty Rd 82 to Brandon, R on Cty Rd 7 to left on Cty Rd 16 to left on Lehn U Trail N (there are 2 Lehn trail turns take the second one) to right on Walleye. Follow to sign on left.
Rooms
Basement Full, Storage Space, Partially Finished
Interior
Heating Forced Air, In-Floor Heating, Other
Cooling Central Air
Flooring 40075.2
Fireplace No
Laundry Laundry Room, Main Level, Sink
Exterior
Parking Features Garage Door Opener
Garage Spaces 2.0
Roof Type Age Over 8 Years,Asphalt Shingles
Accessibility Grab Bars In Bathroom
Porch Deck, Front Porch, Patio
Total Parking Spaces 2
Building
Lot Description Accessible Shoreline, Tree Coverage - Medium
Foundation 8 ft Pour
Water Private, Shared System, Well
Architectural Style (SF) Single Family
Structure Type Block,Frame,Insulating Concrete Forms
Others
Senior Community No
Tax ID 090102000
Acceptable Financing Cash, Conventional
Listing Terms Cash, Conventional
Read Less
GET MORE INFORMATION





