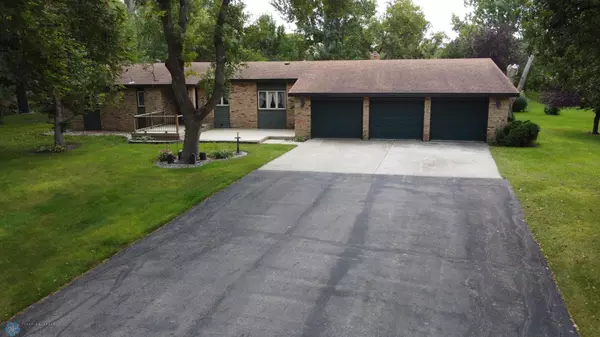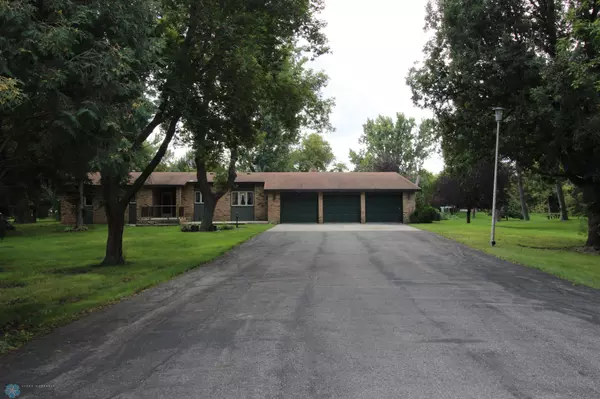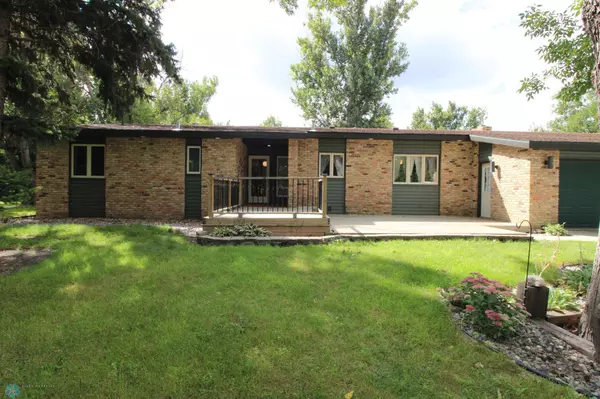For more information regarding the value of a property, please contact us for a free consultation.
6807 Sunnyside DR Horace, ND 58047
Want to know what your home might be worth? Contact us for a FREE valuation!

Our team is ready to help you sell your home for the highest possible price ASAP
Key Details
Sold Price $475,000
Property Type Single Family Home
Listing Status Sold
Purchase Type For Sale
Square Footage 3,820 sqft
Price per Sqft $124
Subdivision Holmens 3Rd
MLS Listing ID 6781921
Sold Date 11/03/25
Style (SF) Single Family
Bedrooms 3
Full Baths 2
Year Built 1978
Annual Tax Amount $5,421
Acres 1.04
Lot Dimensions Irregular
Property Description
Charming Riverfront Home on 1 Acre – Endless Potential.
Nestled on a spacious 1-acre lot along the scenic Sheyenne River, this 3-bedroom, 2-bathroom home (2 bedrooms downstairs however, no egress) offers peaceful living with room to grow. The main floor features all the essentials for easy living, including, 2 family rooms, a full laundry room, generously sized bedrooms, and two full bathrooms. Enjoy year-round views of the expansive backyard from the bright and inviting 4-seasons room. This home is ready for your personal touch. While some updates may be desired, the layout and setting offer a fantastic canvas to create your dream riverfront retreat.
This property features not just one, but two impressive garage spaces. The attached 3-stall garage offers convenient access to the home, perfect for everyday parking and storage. For those needing extra room to work or store equipment, the detached 3-stall garage with an integrated shop is a standout feature. Whether you're into automotive projects, woodworking, or need space for recreational vehicles, this versatile setup provides ample room, functionality, and flexibility to suit your needs.
Location
State ND
County Cass
Community Holmens 3Rd
Zoning Residential-Single Family
Direction Take a right off Sheyene on to Sunnyside drive. Just around the corner.
Rooms
Basement Full, Poured Concrete
Interior
Heating Baseboard, Dual Fuel/Off Peak, Forced Air
Cooling Central Air
Flooring 45302.4
Fireplaces Type Brick, Living Room, Wood Burning
Fireplace Yes
Laundry Laundry Room, Main Level
Exterior
Exterior Feature Additional Garage
Parking Features Finished Garage, Multiple Garages, Garage Door Opener, Insulated Garage, Paved Lot, Storage
Garage Spaces 6.0
Roof Type Age 8 Years or Less,Asphalt Shingles
Accessibility None
Porch Deck, Front Porch, Rear Porch
Total Parking Spaces 6
Building
Lot Description Accessible Shoreline, Cleared, Irregular Lot, Tree Coverage - Medium
Foundation 8 ft Pour
Water Rural/Municipality
Architectural Style (SF) Single Family
Structure Type Brick,Concrete
Others
Senior Community No
Tax ID 15028500090010
Read Less
GET MORE INFORMATION





